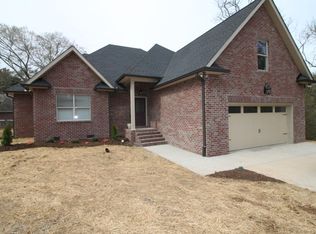This includes another lot to right of house. Three houses could be built on these two lots. Being sold 'AS IS".
This property is off market, which means it's not currently listed for sale or rent on Zillow. This may be different from what's available on other websites or public sources.
