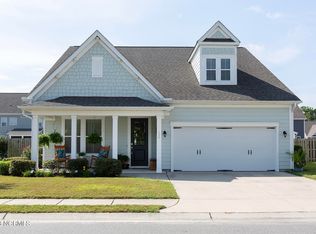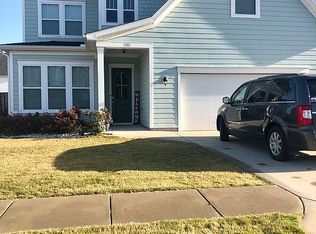McKee Homes presents the Nelson 2020 Coastal floorplan. As you step into the foyer, you're met with a traditional study a space that can easily transform into a home office or playroom. The entryway quickly unfolds into an expansive main living area that connects a wide-open dining room, family room, and contemporary kitchen with island and eating nook, as well as access to the beautiful outdoor patio.The second floor features an expansive owner's bedroom with walk-in closet. The owner's bath includes a linen closet, dual-sink vanity, and beautiful tile shower with seat. There are three additional bedrooms, a full bath and laundry room to finish out the second floor. This home also features a very large unfinished third floor to use how ever you see fit.The Nelson 2020 Coastal elevation features custom exterior details that make it perfect for the coastal and beach-front lifestyle. The absence of stone and brick on the front with special details and trim give these homes a true coastal look.
This property is off market, which means it's not currently listed for sale or rent on Zillow. This may be different from what's available on other websites or public sources.

