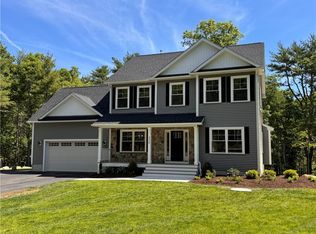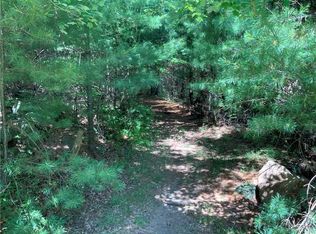Sold for $820,000 on 11/22/24
$820,000
120 Rice City Rd, Coventry, RI 02816
4beds
2,548sqft
Single Family Residence
Built in 2024
10.06 Acres Lot
$847,600 Zestimate®
$322/sqft
$4,497 Estimated rent
Home value
$847,600
$754,000 - $949,000
$4,497/mo
Zestimate® history
Loading...
Owner options
Explore your selling options
What's special
This gorgeous, custom designed colonial home is nestled on 10 acres in the brand new sub-division on Rice City Rd in Coventry. With a contemporary flair this beautiful new home offers 4 Bedrooms, 2.5 bathrooms, high ceilings, custom finishes and beautiful hardwood floors throughout. The main floor is open concept with the kitchen as the focal point. You will be impressed with the custom soft close cabinets, quartz countertops, gorgeous tile back splash, large center island, stainless steel appliances, and a pantry! The dining area boasts a custom wet bar and the living room has a trayed ceiling with recessed lights and a beautiful gas fireplace. A office/study, mudroom with custom built-ins and half bath complete the main level. The second floor offers a spacious primary bedroom w/walk-in closet and bathroom w/double vanity and beautiful tiled shower. 3 additional bedrooms, a full bathroom and laundry complete the second floor. The basement is large with a full walkout w/sliders to back yard. The house also has central a/c, underground electrical and has been prepped for an Electric car and generator. Call for your private showing today!
Zillow last checked: 8 hours ago
Listing updated: November 25, 2024 at 11:42am
Listed by:
Linda Delach 401-559-5774,
Re/Max Premier Properties
Bought with:
Heather Brown, RES.0030650
HomeSmart Professionals
Source: StateWide MLS RI,MLS#: 1371495
Facts & features
Interior
Bedrooms & bathrooms
- Bedrooms: 4
- Bathrooms: 3
- Full bathrooms: 2
- 1/2 bathrooms: 1
Primary bedroom
- Features: Ceiling Height 7 to 9 ft
- Level: Second
Bathroom
- Features: Ceiling Height 7 to 9 ft
- Level: First
Other
- Features: Ceiling Height 7 to 9 ft
- Level: Second
Other
- Features: Ceiling Height 7 to 9 ft
- Level: Second
Other
- Features: Ceiling Height 7 to 9 ft
- Level: Second
Dining room
- Features: Ceiling Height 7 to 9 ft
- Level: First
Other
- Features: Ceiling Height 7 to 9 ft
- Level: First
Kitchen
- Features: Ceiling Height 7 to 9 ft
- Level: First
Living room
- Features: Ceiling Height 7 to 9 ft
- Level: First
Mud room
- Features: Ceiling Height 7 to 9 ft
- Level: First
Office
- Level: First
Pantry
- Features: Ceiling Height 7 to 9 ft
- Level: First
Heating
- Bottle Gas, Central, Forced Air, Individual Control, Zoned
Cooling
- Central Air
Appliances
- Included: Electric Water Heater, Dishwasher, Microwave, Oven/Range, Refrigerator
Features
- Wall (Plaster), Plumbing (Mixed), Insulation (Ceiling), Insulation (Floors), Insulation (Walls), Ceiling Fan(s)
- Flooring: Ceramic Tile, Hardwood
- Windows: Insulated Windows
- Basement: Full,Interior and Exterior,Unfinished,Storage Space,Utility
- Number of fireplaces: 1
- Fireplace features: Gas
Interior area
- Total structure area: 2,548
- Total interior livable area: 2,548 sqft
- Finished area above ground: 2,548
- Finished area below ground: 0
Property
Parking
- Total spaces: 6
- Parking features: Attached, Garage Door Opener, Driveway
- Attached garage spaces: 2
- Has uncovered spaces: Yes
Features
- Patio & porch: Deck, Porch
Lot
- Size: 10.06 Acres
- Features: Wooded
Details
- Special conditions: Conventional/Market Value
Construction
Type & style
- Home type: SingleFamily
- Architectural style: Colonial
- Property subtype: Single Family Residence
Materials
- Plaster, Vinyl Siding
- Foundation: Concrete Perimeter
Condition
- New construction: Yes
- Year built: 2024
Utilities & green energy
- Electric: 200+ Amp Service, Circuit Breakers, Individual Meter, Underground
- Sewer: Septic Tank
- Water: Well
- Utilities for property: Underground Utilities
Community & neighborhood
Location
- Region: Coventry
Price history
| Date | Event | Price |
|---|---|---|
| 11/22/2024 | Sold | $820,000+0%$322/sqft |
Source: | ||
| 10/28/2024 | Pending sale | $819,900$322/sqft |
Source: | ||
Public tax history
Tax history is unavailable.
Neighborhood: 02816
Nearby schools
GreatSchools rating
- 7/10Western Coventry SchoolGrades: K-5Distance: 3.4 mi
- 7/10Alan Shawn Feinstein Middle School of CoventryGrades: 6-8Distance: 9.9 mi
- 3/10Coventry High SchoolGrades: 9-12Distance: 8.6 mi

Get pre-qualified for a loan
At Zillow Home Loans, we can pre-qualify you in as little as 5 minutes with no impact to your credit score.An equal housing lender. NMLS #10287.
Sell for more on Zillow
Get a free Zillow Showcase℠ listing and you could sell for .
$847,600
2% more+ $16,952
With Zillow Showcase(estimated)
$864,552
