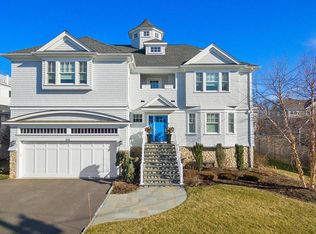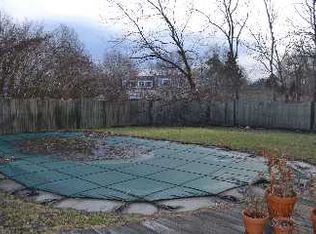Sold for $2,300,000 on 07/15/24
$2,300,000
120 Rhoda Avenue, Fairfield, CT 06824
5beds
3,892sqft
Single Family Residence
Built in 2014
10,018.8 Square Feet Lot
$2,508,100 Zestimate®
$591/sqft
$9,000 Estimated rent
Home value
$2,508,100
$2.23M - $2.81M
$9,000/mo
Zestimate® history
Loading...
Owner options
Explore your selling options
What's special
Impeccably built 5 bedroom Colonial beauty in the heart of the Fairfield Beach area. Enjoy captivating water views from fabulous rooftop deck complete with retractable awning, at 120 Rhoda Avenue, built by renowned local builder, Mcdillon in 2014. Sited on .23 acres on a quiet side street, this home is just steps to sandy beaches & a quick walk to Sherman Elementary School. The home's tremendous curb appeal & first quality luxury finishes will please the most discerning tastes. The open 1st floor plan includes complete chefs kitchen & family room with gas fireplace, butlers pantry leading to coffered dining room & open sitting room. Up mid-flight over pristine 2 car garage, is a private en suite bedroom perfect for guest, in-law, au pair or home office. On 2nd floor, find primary bedroom with double walk in closets & balcony overlooking backyard. Luxurious primary spa bath incl huge double vanity, soaking tub and generous walk in shower. Next is laundry room w/ sink and 2 more large jack & jill bedrooms connected by lovely full bath w/ double sinks. The 3rd floor is a perfect 5th en suite bedroom, family room, or office. Step out onto the top floor balcony, or relax on the private covered rooftop deck and take in tempting water views. Lovely fenced backyard incl large bluestone patio and covered loggia gathering area, playspace & new generator. Come see all this lovely home offers in comfort, style & convenience- steps to the beach & just a mile to town & train.
Zillow last checked: 8 hours ago
Listing updated: October 01, 2024 at 02:00am
Listed by:
Susan E. Tortora 203-331-3395,
William Raveis Real Estate 203-255-6841
Bought with:
Katie Benson, RES.0810366
Houlihan Lawrence
Source: Smart MLS,MLS#: 24015869
Facts & features
Interior
Bedrooms & bathrooms
- Bedrooms: 5
- Bathrooms: 5
- Full bathrooms: 4
- 1/2 bathrooms: 1
Primary bedroom
- Features: High Ceilings, Balcony/Deck, Full Bath, Walk-In Closet(s), Hardwood Floor
- Level: Upper
Bedroom
- Features: Full Bath, Laundry Hookup, Walk-In Closet(s), Hardwood Floor
- Level: Upper
Bedroom
- Features: High Ceilings, Jack & Jill Bath, Tub w/Shower, Hardwood Floor
- Level: Upper
Bedroom
- Features: High Ceilings, Tub w/Shower, Hardwood Floor
- Level: Upper
Bedroom
- Features: Vaulted Ceiling(s), Balcony/Deck, Full Bath, Sliders, Hardwood Floor
- Level: Third,Upper
Dining room
- Features: High Ceilings, Balcony/Deck, Hardwood Floor
- Level: Main
Family room
- Features: High Ceilings, Gas Log Fireplace, Half Bath
- Level: Main
Kitchen
- Features: High Ceilings, Quartz Counters, Wet Bar, French Doors, Kitchen Island, Hardwood Floor
- Level: Main
Living room
- Features: High Ceilings, Hardwood Floor
- Level: Main
Heating
- Gas on Gas, Forced Air, Zoned, Natural Gas
Cooling
- Ceiling Fan(s), Central Air, Zoned
Appliances
- Included: Gas Range, Oven, Convection Oven, Microwave, Range Hood, Freezer, Subzero, Dishwasher, Disposal, Washer, Dryer, Gas Water Heater, Tankless Water Heater
- Laundry: Upper Level
Features
- Wired for Data, Open Floorplan, Entrance Foyer, Smart Thermostat, Wired for Sound
- Doors: French Doors
- Windows: Thermopane Windows
- Basement: None
- Attic: Storage,Access Via Hatch
- Number of fireplaces: 1
Interior area
- Total structure area: 3,892
- Total interior livable area: 3,892 sqft
- Finished area above ground: 3,892
Property
Parking
- Total spaces: 5
- Parking features: Attached, Paved, Driveway, Garage Door Opener, Private
- Attached garage spaces: 2
- Has uncovered spaces: Yes
Features
- Patio & porch: Patio, Porch, Deck, Covered
- Exterior features: Rain Gutters, Lighting, Balcony, Awning(s)
- Fencing: Partial
- Has view: Yes
- View description: Water
- Has water view: Yes
- Water view: Water
- Waterfront features: Walk to Water, Beach Access, Water Community
Lot
- Size: 10,018 sqft
- Features: Level, Landscaped, In Flood Zone
Details
- Parcel number: 127503
- Zoning: A
- Other equipment: Generator
Construction
Type & style
- Home type: SingleFamily
- Architectural style: Colonial
- Property subtype: Single Family Residence
Materials
- Shingle Siding, Cedar
- Foundation: Concrete Perimeter, Pillar/Post/Pier
- Roof: Asphalt
Condition
- New construction: No
- Year built: 2014
Utilities & green energy
- Sewer: Public Sewer
- Water: Public
Green energy
- Green verification: ENERGY STAR Certified Homes
- Energy efficient items: Insulation, Thermostat, Windows
Community & neighborhood
Security
- Security features: Security System
Community
- Community features: Library, Medical Facilities, Park, Playground, Near Public Transport, Shopping/Mall, Tennis Court(s)
Location
- Region: Fairfield
- Subdivision: Beach
Price history
| Date | Event | Price |
|---|---|---|
| 7/15/2024 | Sold | $2,300,000-4.1%$591/sqft |
Source: | ||
| 6/22/2024 | Pending sale | $2,399,000$616/sqft |
Source: | ||
| 5/7/2024 | Listed for sale | $2,399,000$616/sqft |
Source: | ||
| 4/27/2024 | Listing removed | $2,399,000$616/sqft |
Source: | ||
| 4/16/2024 | Price change | $2,399,000-3.8%$616/sqft |
Source: | ||
Public tax history
| Year | Property taxes | Tax assessment |
|---|---|---|
| 2025 | $32,393 +1.8% | $1,141,000 |
| 2024 | $31,834 +1.4% | $1,141,000 |
| 2023 | $31,389 -9% | $1,141,000 -9.9% |
Find assessor info on the county website
Neighborhood: 06824
Nearby schools
GreatSchools rating
- 9/10Sherman SchoolGrades: K-5Distance: 0.2 mi
- 8/10Roger Ludlowe Middle SchoolGrades: 6-8Distance: 1.2 mi
- 9/10Fairfield Ludlowe High SchoolGrades: 9-12Distance: 1.3 mi
Schools provided by the listing agent
- Elementary: Roger Sherman
- Middle: Roger Ludlowe
- High: Fairfield Ludlowe
Source: Smart MLS. This data may not be complete. We recommend contacting the local school district to confirm school assignments for this home.
Sell for more on Zillow
Get a free Zillow Showcase℠ listing and you could sell for .
$2,508,100
2% more+ $50,162
With Zillow Showcase(estimated)
$2,558,262
