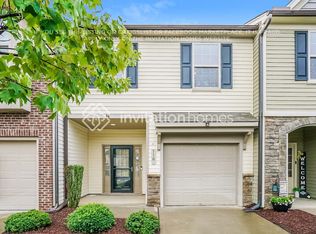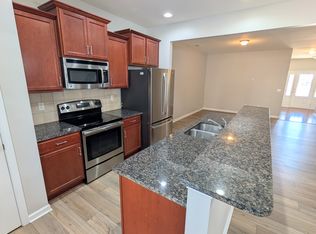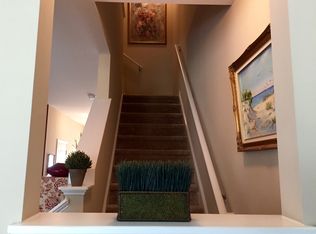Sold for $300,000 on 09/26/25
$300,000
120 Reunion Ct, Garner, NC 27529
3beds
1,742sqft
Townhouse, Residential
Built in 2014
1,306.8 Square Feet Lot
$301,700 Zestimate®
$172/sqft
$1,713 Estimated rent
Home value
$301,700
$287,000 - $317,000
$1,713/mo
Zestimate® history
Loading...
Owner options
Explore your selling options
What's special
Looking for a home that's close to everything but still feels like a peaceful retreat? Welcome to 120 Reunion Ct. in Garner, nestled in The Village at Cleveland Springs. This 3-bed, 2.5-bath townhome is just minutes from White Oak Shopping Center, grocery stores, dining, the new VA Outpatient Clinic, and offers easy access to I-40, 540, Raleigh, and even weekend trips to the beach or mountains. Inside, you'll find 1,742 sq ft of thoughtfully designed space, including a large open-concept living area, granite countertops, a raised island bar, pantry, and stainless LG appliances—all included, even the fridge, washer, and dryer. Step out to an extra-large patio and fully fenced yard, ideal for grilling, relaxing, or enjoying a quiet morning coffee. The primary suite features a sitting area, walk-in closet, garden tub, dual vanities, and separate shower. Updates include: LVP (2024), carpet & interior paint (2025), fridge (2024), oven (2023), water heater (2025), and roof (2019). HOA covers exterior maintenance, landscaping, pest control, and roof. Plus, enjoy the community pool and playground just down the street.
Zillow last checked: 8 hours ago
Listing updated: October 28, 2025 at 01:13am
Listed by:
Monica Severt 919-760-0198,
eXp Realty, LLC - C,
Theresa Lunt 702-217-4909,
eXp Realty, LLC - C
Bought with:
Jit Man Basnet, 313489
United Real Estate Triangle
Source: Doorify MLS,MLS#: 10111297
Facts & features
Interior
Bedrooms & bathrooms
- Bedrooms: 3
- Bathrooms: 3
- Full bathrooms: 2
- 1/2 bathrooms: 1
Heating
- Electric, Heat Pump
Cooling
- Ceiling Fan(s), Central Air, Heat Pump
Appliances
- Included: Dishwasher, Disposal, Dryer, Electric Range, Electric Water Heater, Microwave, Refrigerator, Stainless Steel Appliance(s), Washer, Water Heater
- Laundry: Electric Dryer Hookup, In Hall, Upper Level, Washer Hookup
Features
- Bathtub/Shower Combination, Ceiling Fan(s), Double Vanity, Entrance Foyer, Granite Counters, Kitchen Island, Open Floorplan, Pantry, Recessed Lighting, Smooth Ceilings, Walk-In Closet(s), Water Closet
- Flooring: Carpet, Vinyl
- Doors: Storm Door(s)
- Windows: Blinds
- Has fireplace: No
- Common walls with other units/homes: 2+ Common Walls
Interior area
- Total structure area: 1,742
- Total interior livable area: 1,742 sqft
- Finished area above ground: 1,742
- Finished area below ground: 0
Property
Parking
- Total spaces: 2
- Parking features: Attached, Concrete, Driveway, Garage
- Attached garage spaces: 1
- Uncovered spaces: 1
- Details: visitor spots
Features
- Levels: Two
- Stories: 2
- Patio & porch: Patio, Porch
- Exterior features: Fenced Yard, Private Yard, Storage
- Pool features: Community
- Fencing: Back Yard
- Has view: Yes
Lot
- Size: 1,306 sqft
- Features: Back Yard
Details
- Parcel number: 06H06008M
- Special conditions: Standard
Construction
Type & style
- Home type: Townhouse
- Architectural style: Traditional
- Property subtype: Townhouse, Residential
- Attached to another structure: Yes
Materials
- Brick, Vinyl Siding
- Foundation: Slab
- Roof: Shingle
Condition
- New construction: No
- Year built: 2014
Details
- Builder name: Dan Ryan Builders
Utilities & green energy
- Sewer: Public Sewer
- Water: Public
Community & neighborhood
Community
- Community features: Playground, Pool, Street Lights
Location
- Region: Garner
- Subdivision: The Village at Cleveland Springs
HOA & financial
HOA
- Has HOA: Yes
- HOA fee: $126 monthly
- Amenities included: Playground
- Services included: Maintenance Grounds, Maintenance Structure, Pest Control, Road Maintenance
Other financial information
- Additional fee information: Second HOA Fee $158 Quarterly
Price history
| Date | Event | Price |
|---|---|---|
| 9/26/2025 | Sold | $300,000$172/sqft |
Source: | ||
| 7/29/2025 | Pending sale | $300,000$172/sqft |
Source: | ||
| 7/24/2025 | Listed for sale | $300,000+101.3%$172/sqft |
Source: | ||
| 10/27/2014 | Sold | $149,000$86/sqft |
Source: Public Record | ||
Public tax history
| Year | Property taxes | Tax assessment |
|---|---|---|
| 2024 | $1,458 +3.5% | $180,000 |
| 2023 | $1,409 -4.9% | $180,000 |
| 2022 | $1,481 | $180,000 |
Find assessor info on the county website
Neighborhood: 27529
Nearby schools
GreatSchools rating
- 6/10West View ElementaryGrades: PK-5Distance: 1.3 mi
- 9/10Cleveland MiddleGrades: 6-8Distance: 3 mi
- 6/10Cleveland High SchoolGrades: 9-12Distance: 5.9 mi
Schools provided by the listing agent
- Elementary: Johnston - West View
- Middle: Johnston - Cleveland
- High: Johnston - Cleveland
Source: Doorify MLS. This data may not be complete. We recommend contacting the local school district to confirm school assignments for this home.
Get a cash offer in 3 minutes
Find out how much your home could sell for in as little as 3 minutes with a no-obligation cash offer.
Estimated market value
$301,700
Get a cash offer in 3 minutes
Find out how much your home could sell for in as little as 3 minutes with a no-obligation cash offer.
Estimated market value
$301,700


