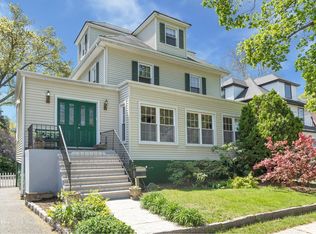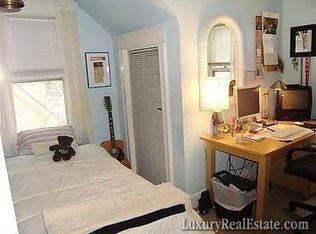Sold for $907,500 on 01/08/24
$907,500
120 Reed Avenue, Pelham, NY 10803
5beds
2,241sqft
Single Family Residence, Residential
Built in 1901
6,085 Square Feet Lot
$1,213,800 Zestimate®
$405/sqft
$6,956 Estimated rent
Home value
$1,213,800
$1.10M - $1.34M
$6,956/mo
Zestimate® history
Loading...
Owner options
Explore your selling options
What's special
Opportunity awaits! Welcome to 120 Reed Avenue, situated in a prime Pelham Manor location, just steps away from award-winning schools, town and train. Coming to market for the first time in 76 years, this bright, cheerful 5 bedroom home is ready for your design vision. Now is your chance to craft a living space uniquely yours. Each floor, including the spacious finished basement, has ample room for your family to flourish. Whether you decide to transform the current rooms or create an entirely new open floor plan, the canvas is there for your ideas to take flight. Outdoors, there is a large covered stone porch, colorful garden with perennial plantings and a 2 car garage in pristine condition. Schedule a viewing today and embark on the journey to make this house your home. Priced under its assessed value, this lovingly maintained home is being sold as-is. Additional Information: Amenities:Storage,HeatingFuel:Oil Above Ground,ParkingFeatures:2 Car Detached,
Zillow last checked: 8 hours ago
Listing updated: November 16, 2024 at 08:00am
Listed by:
Jennifer A. Gilchrist 914-874-3094,
Compass Greater NY, LLC 914-738-5150,
Molly Mulholland 917-923-7042,
Compass Greater NY, LLC
Bought with:
Agnes A. Seminara Holzberg, 10301204749
Julia B Fee Sothebys Int. Rlty
Source: OneKey® MLS,MLS#: H6273025
Facts & features
Interior
Bedrooms & bathrooms
- Bedrooms: 5
- Bathrooms: 2
- Full bathrooms: 1
- 1/2 bathrooms: 1
Other
- Description: Enclosed Front Porch, Expansive Living Room, Dining Room with Fireplace, Eat-in Kitchen, Bathroom
- Level: First
Other
- Description: Primary Bedroom with Sitting Room, Bedroom, Bedroom, Hall Bathroom
- Level: Second
Other
- Description: Bedroom, Bedroom, Storage
- Level: Third
Other
- Description: Playroom, Work Room, Laundry Room
- Level: Basement
Heating
- Hot Water, Oil, Radiant, Steam
Cooling
- Wall/Window Unit(s)
Appliances
- Included: Dishwasher, Dryer, Refrigerator, Tankless Water Heater
- Laundry: Inside
Features
- Ceiling Fan(s), Formal Dining, Walk Through Kitchen
- Flooring: Hardwood
- Windows: Oversized Windows
- Basement: Finished,Walk-Out Access
- Attic: None
- Number of fireplaces: 1
Interior area
- Total structure area: 2,241
- Total interior livable area: 2,241 sqft
Property
Parking
- Total spaces: 2
- Parking features: Detached, Garage Door Opener
Features
- Levels: Multi/Split,Three Or More
- Stories: 3
- Patio & porch: Deck, Porch
Lot
- Size: 6,085 sqft
- Features: Near Public Transit, Near School, Near Shops
Details
- Parcel number: 4405163076000010000023
- Other equipment: Generator
Construction
Type & style
- Home type: SingleFamily
- Architectural style: Foursquare
- Property subtype: Single Family Residence, Residential
Materials
- Aluminum Siding
Condition
- Year built: 1901
Utilities & green energy
- Sewer: Public Sewer
- Water: Public
- Utilities for property: Trash Collection Public
Community & neighborhood
Community
- Community features: Park
Location
- Region: Pelham
Other
Other facts
- Listing agreement: Exclusive Right To Sell
Price history
| Date | Event | Price |
|---|---|---|
| 1/8/2024 | Sold | $907,500-2.9%$405/sqft |
Source: | ||
| 11/27/2023 | Pending sale | $935,000$417/sqft |
Source: | ||
| 11/22/2023 | Listing removed | -- |
Source: | ||
| 10/26/2023 | Listed for sale | $935,000$417/sqft |
Source: | ||
Public tax history
| Year | Property taxes | Tax assessment |
|---|---|---|
| 2024 | -- | $907,500 -7.4% |
| 2023 | -- | $980,000 +9% |
| 2022 | -- | $899,000 +11% |
Find assessor info on the county website
Neighborhood: Pelham Manor
Nearby schools
GreatSchools rating
- 10/10Siwanoy SchoolGrades: K-5Distance: 0.2 mi
- 9/10Pelham Middle SchoolGrades: 6-8Distance: 0.2 mi
- 9/10Pelham Memorial High SchoolGrades: 9-12Distance: 0.2 mi
Schools provided by the listing agent
- Elementary: Siwanoy
- Middle: Pelham Middle School
- High: Pelham Memorial High School
Source: OneKey® MLS. This data may not be complete. We recommend contacting the local school district to confirm school assignments for this home.
Get a cash offer in 3 minutes
Find out how much your home could sell for in as little as 3 minutes with a no-obligation cash offer.
Estimated market value
$1,213,800
Get a cash offer in 3 minutes
Find out how much your home could sell for in as little as 3 minutes with a no-obligation cash offer.
Estimated market value
$1,213,800

