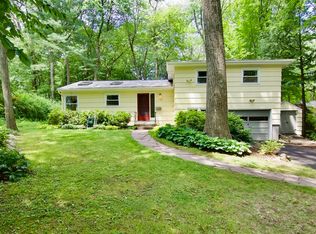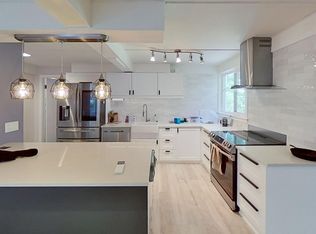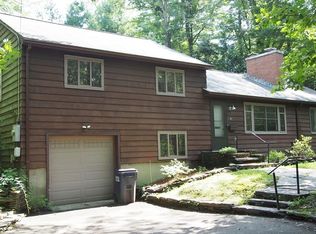Tastefully renovated ranch style home was remodeled in 2010. Front foyer is generous for greeting guests. Large living / dining room has a fireplace and is overlooking the private yard and new Goshen Stone patio. The eat-in kitchen has ample cherry cabinets and granite and marble counter tops. Eating nook overlooks the front brick patio. The three bedrooms are all spacious and master has a wall of closets. Bath that bedrooms share was tastefully updated with lovely tiled bath/shower. The family room is tucked on the garage side of house and sports a lovely fireplace, vaulted ceiling and wall of windows overlooking the yard. The loft is the perfect home office space.This area has it's own entrance and was once used as a home office.The second full remodeled bath is off the back foyer. Playroom and laundry are in basement. New mini-splits for AC, insulation in walls and attic, some windows, hardwood floors, and more has been done. Home is close to Downtown & UMASS.
This property is off market, which means it's not currently listed for sale or rent on Zillow. This may be different from what's available on other websites or public sources.



