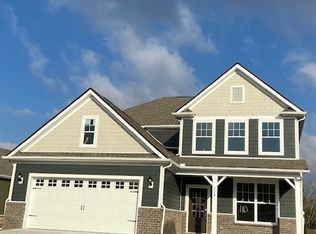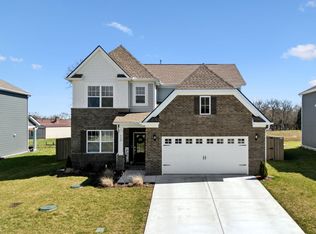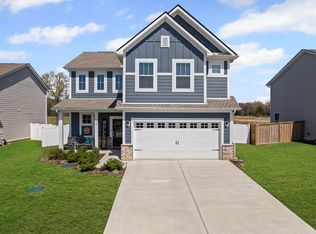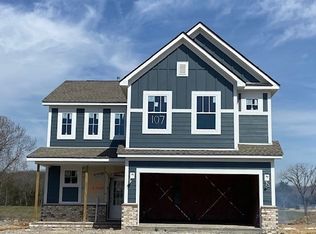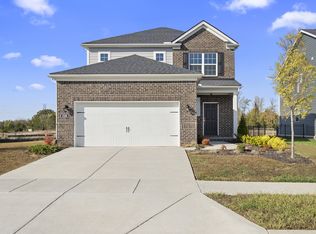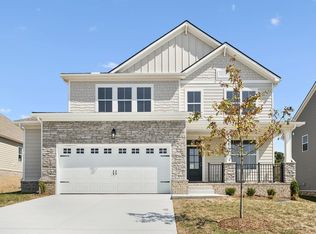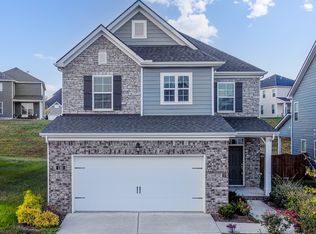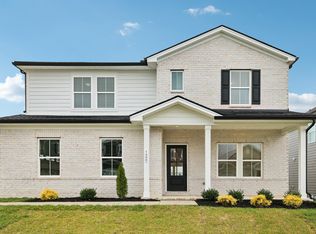Welcome to this beautifully updated home in a peaceful neighborhood! Enjoy a fully fenced yard, an extended covered patio, and a cozy enclosed sunroom that’s perfect for year-round relaxation. The main-floor master suite includes a California-style custom closet and a tiled bath with an oversized shower. The open-concept living area features soaring ceilings, abundant natural light, recessed lighting, and a stylish gas fireplace with built-in illumination.
The chef’s kitchen is designed for both function and style with quartz countertops, a tile backsplash, stainless steel appliances, and a walk-in pantry. Each bedroom offers a walk-in closet, while an upstairs bonus room provides extra space for entertainment or relaxation.
Recent upgrades include light-switch dimmers and ceiling fans, with many fixtures connected to Alexa—including the garage, porch, sunroom, and kitchen lights—all controllable remotely through a mobile app. A front yard irrigation system adds convenience, making this home truly move-in ready.
Blending comfort, style, and modern technology, this home is a rare find. Schedule your tour today!
Active
$535,000
120 Ravens Crest Ave, Mount Juliet, TN 37122
4beds
2,155sqft
Est.:
Single Family Residence, Residential
Built in 2023
9,583.2 Square Feet Lot
$-- Zestimate®
$248/sqft
$45/mo HOA
What's special
Stylish gas fireplaceFully fenced yardWalk-in pantryMain-floor master suiteCalifornia-style custom closetUpstairs bonus roomStainless steel appliances
- 82 days |
- 275 |
- 23 |
Zillow last checked: 8 hours ago
Listing updated: September 24, 2025 at 03:07pm
Listing Provided by:
Eda Gafur 615-370-0456,
Realty of America 615-370-0456
Source: RealTracs MLS as distributed by MLS GRID,MLS#: 3000017
Tour with a local agent
Facts & features
Interior
Bedrooms & bathrooms
- Bedrooms: 4
- Bathrooms: 3
- Full bathrooms: 2
- 1/2 bathrooms: 1
- Main level bedrooms: 1
Heating
- Central
Cooling
- Central Air
Appliances
- Included: Electric Oven, Gas Range, Dishwasher, Microwave, Refrigerator
Features
- Walk-In Closet(s)
- Flooring: Carpet, Tile, Vinyl
- Basement: None
- Common walls with other units/homes: End Unit
Interior area
- Total structure area: 2,155
- Total interior livable area: 2,155 sqft
- Finished area above ground: 2,155
Property
Parking
- Total spaces: 6
- Parking features: Garage Faces Front, Driveway
- Attached garage spaces: 2
- Uncovered spaces: 4
Features
- Levels: One
- Stories: 2
Lot
- Size: 9,583.2 Square Feet
Details
- Parcel number: 116A A 00900 000
- Special conditions: Standard
Construction
Type & style
- Home type: SingleFamily
- Property subtype: Single Family Residence, Residential
- Attached to another structure: Yes
Materials
- Vinyl Siding
Condition
- New construction: No
- Year built: 2023
Utilities & green energy
- Sewer: Septic Tank
- Water: Public
- Utilities for property: Water Available
Community & HOA
Community
- Subdivision: Ravens Crest Ph2 Sec1
HOA
- Has HOA: Yes
- Amenities included: Playground
- HOA fee: $45 monthly
Location
- Region: Mount Juliet
Financial & listing details
- Price per square foot: $248/sqft
- Tax assessed value: $369,700
- Annual tax amount: $1,764
- Date on market: 9/20/2025
Estimated market value
Not available
Estimated sales range
Not available
Not available
Price history
Price history
| Date | Event | Price |
|---|---|---|
| 9/21/2025 | Listed for sale | $535,000-3.6%$248/sqft |
Source: | ||
| 9/6/2025 | Listing removed | $555,000$258/sqft |
Source: | ||
| 8/14/2025 | Listed for sale | $555,000$258/sqft |
Source: | ||
| 8/1/2025 | Contingent | $555,000$258/sqft |
Source: | ||
| 7/14/2025 | Price change | $555,000-1.5%$258/sqft |
Source: | ||
Public tax history
Public tax history
| Year | Property taxes | Tax assessment |
|---|---|---|
| 2024 | $1,764 | $92,425 |
| 2023 | $1,764 | $92,425 |
Find assessor info on the county website
BuyAbility℠ payment
Est. payment
$3,009/mo
Principal & interest
$2608
Home insurance
$187
Other costs
$214
Climate risks
Neighborhood: 37122
Nearby schools
GreatSchools rating
- 8/10Gladeville Elementary SchoolGrades: PK-5Distance: 0.9 mi
- 8/10Gladeville Middle SchoolGrades: 6-8Distance: 0.8 mi
- 7/10Wilson Central High SchoolGrades: 9-12Distance: 1.5 mi
Schools provided by the listing agent
- Elementary: Gladeville Elementary
- Middle: Gladeville Middle School
- High: Wilson Central High School
Source: RealTracs MLS as distributed by MLS GRID. This data may not be complete. We recommend contacting the local school district to confirm school assignments for this home.
- Loading
- Loading
