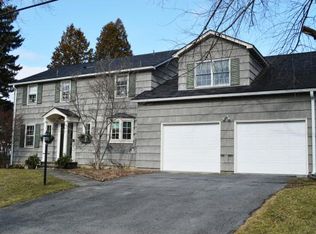4 bed/ 2 bath tri level home in an established Northeast Neighborhood. Sitting on just over a half acre, this house is centrally located to all that Ithaca has to offer! Ground level has a large primary bedroom with a walk-in closet, and attached full bath as well as a large room between the garage and foyer that could be converted into an office or den! The main level has a large eat in kitchen with built-ins and a living room with a gas fireplace and large windows to provide lots of natural light. Upper level has 3 bedrooms and a full bath. Finished lower level with laundry room, rec room space, and a bonus workshop/utility room! So much room to work with!! Close proximity to Ithaca, Lansing, and Dryden.
This property is off market, which means it's not currently listed for sale or rent on Zillow. This may be different from what's available on other websites or public sources.
