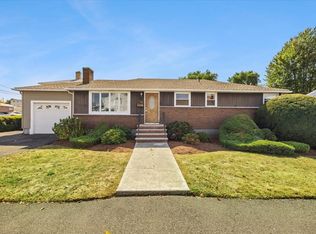Location, Location, Location... This beautiful single family is located on the desirable West Revere area, on a dead end street. This property is being offered on the market for the first time in 60 years. The main floor features, 3 good size bedrooms, 1 full bath. a living room and kitchen. On the lower level you have a partially finished basement, a half bath. a laundry room and a very good storage space. Only half mile from A.C Whelan Elementary school and Suzan B Anthony Middle school, minutes from shopping and easy access to RT 1,This property will Not last, first showing at first open house Sunday 10/04/2020 11:00-1:00
This property is off market, which means it's not currently listed for sale or rent on Zillow. This may be different from what's available on other websites or public sources.
