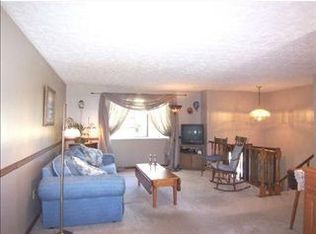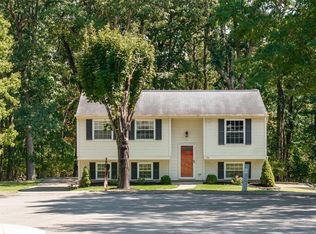Sold for $303,000
$303,000
120 Raccoon Way, Gibsonia, PA 15044
3beds
1,334sqft
Single Family Residence
Built in 1979
0.58 Acres Lot
$305,700 Zestimate®
$227/sqft
$2,068 Estimated rent
Home value
$305,700
$284,000 - $330,000
$2,068/mo
Zestimate® history
Loading...
Owner options
Explore your selling options
What's special
This charming 3-bedroom, 1.5-bathroom home, located in the West Deer School District, is a true gem! Nestled on a desirable cul-de-sac lot in the Grouse Run Plan, the property offers a beautiful, wooded backdrop. Step into a warm and inviting foyer featuring a stunning tongue-and-groove cedar wall and tile flooring. The light-filled interior boasts a neutral color palette, creating a timeless and versatile space. The main level highlights include a bright dining room with access to a newly constructed deck. Downstairs, the cozy family room is complete with a brick fireplace, offering the perfect spot to relax. A convenient powder room and access to the rear patio make this level ideal for entertaining guests. Two car garage and ample driveway parking. New Hot water tank, recently updated kitchen, bathrooms, carpet, AC, and gutters. Close to 910, Route 8 and so much more. Don’t miss the opportunity to make this house your home! Home Warranty Included.
Zillow last checked: 8 hours ago
Listing updated: February 07, 2025 at 04:20pm
Listed by:
Joseph Weltner 412-963-7655,
COLDWELL BANKER REALTY
Bought with:
Kimberly Elliott, RS353763
PIATT SOTHEBY'S INTERNATIONAL REALTY
Source: WPMLS,MLS#: 1683092 Originating MLS: West Penn Multi-List
Originating MLS: West Penn Multi-List
Facts & features
Interior
Bedrooms & bathrooms
- Bedrooms: 3
- Bathrooms: 2
- Full bathrooms: 1
- 1/2 bathrooms: 1
Primary bedroom
- Level: Main
- Dimensions: 15x11
Bedroom 2
- Level: Main
- Dimensions: 13x10
Bedroom 3
- Level: Main
- Dimensions: 10x09
Dining room
- Level: Main
- Dimensions: 13x10
Family room
- Level: Lower
- Dimensions: 24x12
Kitchen
- Level: Main
- Dimensions: 11x09
Laundry
- Level: Lower
Living room
- Level: Main
- Dimensions: 16x15
Heating
- Forced Air, Gas
Cooling
- Central Air
Appliances
- Included: Some Gas Appliances, Dryer, Dishwasher, Microwave, Refrigerator, Stove, Washer
Features
- Flooring: Hardwood, Tile, Carpet
- Basement: Finished,Walk-Out Access
- Number of fireplaces: 1
- Fireplace features: Family/Living/Great Room
Interior area
- Total structure area: 1,334
- Total interior livable area: 1,334 sqft
Property
Parking
- Total spaces: 2
- Parking features: Built In
- Has attached garage: Yes
Features
- Levels: Multi/Split
- Stories: 2
- Pool features: None
Lot
- Size: 0.58 Acres
- Dimensions: 0.5787
Details
- Parcel number: 1357B00345000000
Construction
Type & style
- Home type: SingleFamily
- Architectural style: Split Level
- Property subtype: Single Family Residence
Materials
- Brick, Vinyl Siding
- Roof: Asphalt
Condition
- Resale
- Year built: 1979
Details
- Warranty included: Yes
Utilities & green energy
- Sewer: Public Sewer
- Water: Public
Community & neighborhood
Location
- Region: Gibsonia
- Subdivision: Grouse Run Plan
Price history
| Date | Event | Price |
|---|---|---|
| 2/7/2025 | Sold | $303,000-3.8%$227/sqft |
Source: | ||
| 12/23/2024 | Pending sale | $315,000$236/sqft |
Source: | ||
| 12/18/2024 | Listed for sale | $315,000+101.7%$236/sqft |
Source: | ||
| 7/18/2012 | Sold | $156,200-2.1%$117/sqft |
Source: | ||
| 4/29/2012 | Price change | $159,500-5.9%$120/sqft |
Source: RE/MAX ALLIANCE REALTY #906095 Report a problem | ||
Public tax history
| Year | Property taxes | Tax assessment |
|---|---|---|
| 2025 | $4,088 +10.3% | $122,200 |
| 2024 | $3,705 +541% | $122,200 |
| 2023 | $578 | $122,200 |
Find assessor info on the county website
Neighborhood: 15044
Nearby schools
GreatSchools rating
- 5/10East Union Intrmd SchoolGrades: 3-5Distance: 2.9 mi
- 7/10Deer Lakes Middle SchoolGrades: 6-8Distance: 3.2 mi
- 6/10Deer Lakes High SchoolGrades: 9-12Distance: 3.2 mi
Schools provided by the listing agent
- District: Deer Lakes
Source: WPMLS. This data may not be complete. We recommend contacting the local school district to confirm school assignments for this home.
Get pre-qualified for a loan
At Zillow Home Loans, we can pre-qualify you in as little as 5 minutes with no impact to your credit score.An equal housing lender. NMLS #10287.
Sell for more on Zillow
Get a Zillow Showcase℠ listing at no additional cost and you could sell for .
$305,700
2% more+$6,114
With Zillow Showcase(estimated)$311,814

