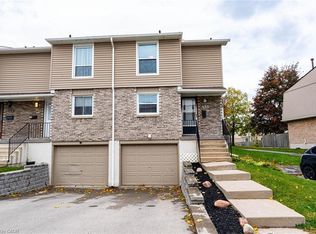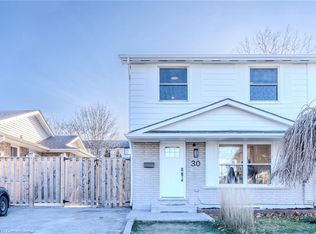Sold for $490,000
C$490,000
120 Quigley Rd UNIT 22, Hamilton, ON L8K 6L4
3beds
1,026sqft
Row/Townhouse, Residential, Condominium
Built in 1976
-- sqft lot
$-- Zestimate®
C$478/sqft
C$2,553 Estimated rent
Home value
Not available
Estimated sales range
Not available
$2,553/mo
Loading...
Owner options
Explore your selling options
What's special
Welcome To 22-120 Quigley Road Located in the desirable family friendly neighborhood of Vincent. This 3 Bedroom 1.5 Bath 2 Story Townhome Offers An Open Concept Design With Ample Living Area And A Modern Kitchen With Stainless Steel Appliances. Three Good Sized Bedrooms Upstairs For Your Growing Family. Extra Space In The Basement For The Kids To Play And A Backyard For Summer Bbqs. The Basement Features Access To The Garage, Laundry, And A Open Space Ready For Your Imagination. You're Just 3 Minutes From The Red Hill, 5 Minutes From The Qew And 5 Minutes From Eastgage Mall. You're Also Close To Schools, Public Transit, And Major Amenities. Opportunities Like This One Don't Come Up Often! Move In Ready!
Zillow last checked: 8 hours ago
Listing updated: August 20, 2025 at 12:17pm
Listed by:
Gurpreet Multani, Salesperson,
HOMELIFE MIRACLE REALTY LTD
Source: ITSO,MLS®#: 40695338Originating MLS®#: Cornerstone Association of REALTORS®
Facts & features
Interior
Bedrooms & bathrooms
- Bedrooms: 3
- Bathrooms: 2
- Full bathrooms: 1
- 1/2 bathrooms: 1
- Main level bathrooms: 1
Other
- Level: Second
- Area: 130
- Dimensions: 13ft. 0in. x 10ft. 0in.
Bedroom
- Level: Second
- Area: 70.8
- Dimensions: 10ft. 0in. x 7ft. 8in.
Bedroom
- Level: Second
- Area: 104.65
- Dimensions: 13ft. 0in. x 8ft. 5in.
Bathroom
- Features: 2-Piece
- Level: Main
- Area: 0
- Dimensions: 0 x 0
Bathroom
- Features: 4-Piece
- Level: Second
- Area: 0
- Dimensions: 0 x 0
Dining room
- Level: Main
- Area: 56.35
- Dimensions: 8ft. 5in. x 7ft. 0in.
Kitchen
- Level: Main
- Area: 72.85
- Dimensions: 9ft. 5in. x 8ft. 5in.
Laundry
- Level: Basement
- Area: 0
- Dimensions: 0 x 0
Living room
- Level: Main
- Area: 177.14
- Dimensions: 16ft. 6in. x 11ft. 3in.
Recreation room
- Level: Basement
- Area: 120.64
- Dimensions: 15ft. 8in. x 8ft. 0in.
Heating
- Forced Air, Natural Gas
Cooling
- Central Air
Appliances
- Included: Dishwasher, Dryer, Refrigerator, Stove, Washer
- Laundry: In-Suite
Features
- Auto Garage Door Remote(s)
- Basement: Full,Finished
- Has fireplace: No
Interior area
- Total structure area: 1,221
- Total interior livable area: 1,026 sqft
- Finished area above ground: 1,026
- Finished area below ground: 195
Property
Parking
- Total spaces: 2
- Parking features: Attached Garage, Garage Door Opener, Asphalt, Private Drive Single Wide
- Attached garage spaces: 1
- Uncovered spaces: 1
Features
- Frontage type: North
Lot
- Features: Urban, Park, Public Transit, Rec./Community Centre, Schools
Details
- Parcel number: 180580022
- Zoning: Res
Construction
Type & style
- Home type: Townhouse
- Architectural style: Two Story
- Property subtype: Row/Townhouse, Residential, Condominium
- Attached to another structure: Yes
Materials
- Brick
- Foundation: Unknown
- Roof: Asphalt Shing
Condition
- 31-50 Years
- New construction: No
- Year built: 1976
Utilities & green energy
- Sewer: Sewer (Municipal)
- Water: Municipal
Community & neighborhood
Location
- Region: Hamilton
HOA & financial
HOA
- Has HOA: Yes
- HOA fee: C$472 monthly
- Amenities included: Parking
- Services included: Insurance, Common Elements, Parking, Water
Price history
| Date | Event | Price |
|---|---|---|
| 3/31/2025 | Sold | C$490,000-2%C$478/sqft |
Source: ITSO #40695338 Report a problem | ||
| 2/3/2025 | Price change | C$499,900-4.8%C$487/sqft |
Source: | ||
| 11/19/2024 | Price change | C$525,000+16.7%C$512/sqft |
Source: | ||
| 11/6/2024 | Listed for sale | C$449,900-8.2%C$438/sqft |
Source: | ||
| 1/2/2023 | Listing removed | -- |
Source: | ||
Public tax history
Tax history is unavailable.
Neighborhood: Vincent
Nearby schools
GreatSchools rating
No schools nearby
We couldn't find any schools near this home.
Schools provided by the listing agent
- Elementary: Sir Wilfrid Laurier, St.Luke
Source: ITSO. This data may not be complete. We recommend contacting the local school district to confirm school assignments for this home.

