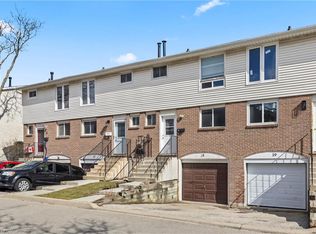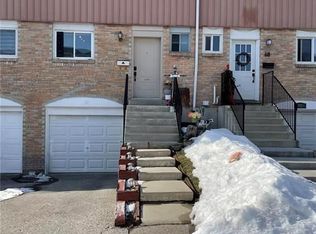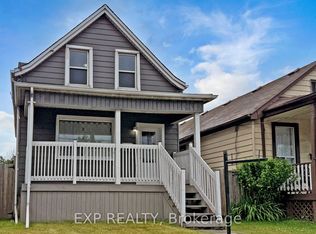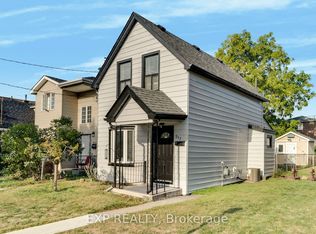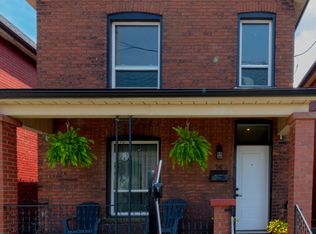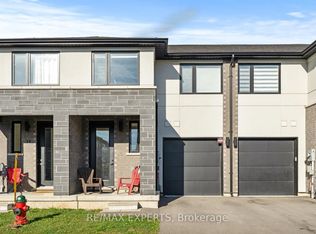Move in by the Holidays! Priced for swift action go ahead and Step inside this newly updated, end-unit townhome and experience true pride of ownership. Updated top to bottom with high-end finishes, this home is the definition of move-in ready. The standout feature is the custom-designed kitchen, thoughtfully crafted with no expense spared showcasing a gorgeous quartz slab countertop and matching backsplash, and premium KitchenAid appliances for a sleek, chef-worthy space.The open-concept living and dining areas are flooded with natural light, offering a fresh, contemporary feel. The finished basement provides even more living space perfect for a family room, home gym, or home office. Enjoy the convenience of an independent laundry room, making daily chores a breeze.Step outside to your maintenance-free, private fenced backyard ideal for entertaining, gardening, or simply relaxing in your own personal oasis. Being an end unit, you'll appreciate the added privacy and peaceful atmosphere.Located in a welcoming, family-friendly neighborhood, you'll find everything you need just minutes away great schools, parks, shopping centers, public transit, and easy access to the Red Hill Valley Parkway for commuters. Outdoor enthusiasts will love being close to the Niagara Escarpment trails, lush green spaces, and the beauty of the waterfront.This is a rare opportunity to own a fully upgraded, stylish home in a prime Hamilton location. Don't miss your chance schedule your tour today and find out why this home is turning heads in Hamilton!
For sale
C$500,000
120 Quigley Rd #19, Hamilton, ON L8K 6L4
3beds
2baths
Townhouse
Built in ----
-- sqft lot
$-- Zestimate®
C$--/sqft
C$472/mo HOA
What's special
High-end finishesCustom-designed kitchenGorgeous quartz slab countertopMatching backsplashPremium kitchenaid appliancesFlooded with natural lightIndependent laundry room
- 49 days |
- 41 |
- 2 |
Zillow last checked: 8 hours ago
Listing updated: December 12, 2025 at 07:14am
Listed by:
EXP REALTY
Source: TRREB,MLS®#: X12531504 Originating MLS®#: Toronto Regional Real Estate Board
Originating MLS®#: Toronto Regional Real Estate Board
Facts & features
Interior
Bedrooms & bathrooms
- Bedrooms: 3
- Bathrooms: 2
Heating
- Forced Air, Gas
Cooling
- Other
Appliances
- Included: Water Heater
- Laundry: In-Suite Laundry, Laundry Room
Features
- Basement: Full,Finished with Walk-Out
- Has fireplace: No
Interior area
- Living area range: 1000-1199 null
Video & virtual tour
Property
Parking
- Total spaces: 2
- Parking features: Garage
- Has garage: Yes
Features
- Stories: 2
Details
- Parcel number: 180580019
Construction
Type & style
- Home type: Townhouse
- Property subtype: Townhouse
Materials
- Brick, Aluminum Siding
- Roof: Shingle
Community & HOA
HOA
- Services included: Water Included, Building Insurance Included, Common Elements Included
- HOA fee: C$472 monthly
- HOA name: WENTWORT
Location
- Region: Hamilton
Financial & listing details
- Annual tax amount: C$2,577
- Date on market: 11/11/2025
EXP REALTY
By pressing Contact Agent, you agree that the real estate professional identified above may call/text you about your search, which may involve use of automated means and pre-recorded/artificial voices. You don't need to consent as a condition of buying any property, goods, or services. Message/data rates may apply. You also agree to our Terms of Use. Zillow does not endorse any real estate professionals. We may share information about your recent and future site activity with your agent to help them understand what you're looking for in a home.
Price history
Price history
Price history is unavailable.
Public tax history
Public tax history
Tax history is unavailable.Climate risks
Neighborhood: Vincent
Nearby schools
GreatSchools rating
No schools nearby
We couldn't find any schools near this home.
- Loading
