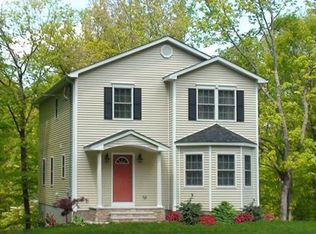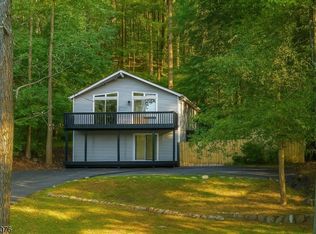Welcome home to this beautiful, spacious and open Center Hall Colonial. Relax on the large deck, surrounded by nature and enjoy the peace and quiet of this country home. High Ceilings, custom cabinetry and a wood burning fireplace welcome you into the light and bright family room and eat-in country kitchen. Offering 4 beds and 3 full baths this home has many areas to relax and enjoy including a bonus room off of the master. Easily Finished, the large walkout basement increases the living space of an already sizeable home, an oversize garage, 1yr new CAC and a whole house generator. THIS HOME HAS IT ALL ! The vast property offers an escape from the hustle and bustle of life, but still only 10 mins from all Hackettstown has to offer and 15 mins to I80 for an easy commute.
This property is off market, which means it's not currently listed for sale or rent on Zillow. This may be different from what's available on other websites or public sources.


