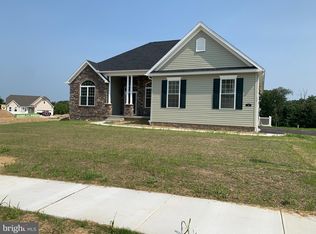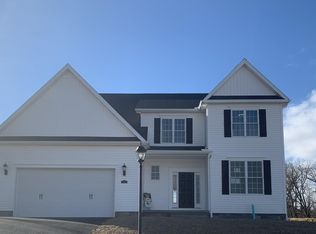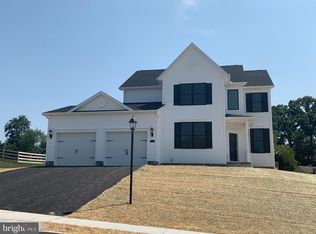Sold for $746,433 on 05/02/25
$746,433
120 Quartz Ridge Rd #34, Hanover, PA 17331
3beds
5,321sqft
Single Family Residence
Built in 2025
0.52 Acres Lot
$769,500 Zestimate®
$140/sqft
$3,964 Estimated rent
Home value
$769,500
$723,000 - $823,000
$3,964/mo
Zestimate® history
Loading...
Owner options
Explore your selling options
What's special
This Custom Kaden features 3 bedrooms 2 1/2 baths with 2 car garage with carriage style doors & remote, Stone to grade at front, 9' ceilings on first floor, open from kitchen to family room, large kitchen island, pantry, granite countertops, breakfast area off kitchen, Sunroom, workshop, owners bedroom with three walk in closets, owners bath with separate soaking tub, walk in shower, double sinks and linen closet large laundry room, basement is finished with full bath flex room, den, large gym, and another workshop. Storage area behind garage and much more......
Zillow last checked: 8 hours ago
Listing updated: May 06, 2025 at 09:10am
Listed by:
Colleen Rosso 410-259-4547,
Joseph A Myers Real Estate, Inc.
Bought with:
Colleen Rosso, RSR000880
Joseph A Myers Real Estate, Inc.
Source: Bright MLS,MLS#: PAYK2076896
Facts & features
Interior
Bedrooms & bathrooms
- Bedrooms: 3
- Bathrooms: 4
- Full bathrooms: 3
- 1/2 bathrooms: 1
- Main level bathrooms: 3
- Main level bedrooms: 3
Primary bedroom
- Features: Flooring - Carpet, Walk-In Closet(s)
- Level: Main
- Area: 272 Square Feet
- Dimensions: 16 x 17
Bedroom 2
- Features: Flooring - Carpet
- Level: Main
- Area: 130 Square Feet
- Dimensions: 10 x 13
Bedroom 3
- Features: Flooring - Carpet
- Level: Main
- Area: 180 Square Feet
- Dimensions: 12 x 15
Primary bathroom
- Features: Soaking Tub, Bathroom - Walk-In Shower, Double Sink, Flooring - Ceramic Tile, Walk-In Closet(s)
- Level: Main
- Area: 130 Square Feet
- Dimensions: 10 x 13
Breakfast room
- Features: Flooring - Luxury Vinyl Plank
- Level: Main
- Area: 120 Square Feet
- Dimensions: 8 x 15
Den
- Features: Flooring - Carpet
- Level: Main
- Area: 120 Square Feet
- Dimensions: 10 x 12
Exercise room
- Features: Flooring - Carpet
- Level: Lower
- Area: 1085 Square Feet
- Dimensions: 31 x 35
Family room
- Features: Flooring - Luxury Vinyl Plank, Recessed Lighting, Cathedral/Vaulted Ceiling
- Level: Main
- Area: 270 Square Feet
- Dimensions: 15 x 18
Other
- Features: Flooring - Vinyl
- Level: Main
- Area: 48 Square Feet
- Dimensions: 6 x 8
Other
- Features: Flooring - Vinyl
- Level: Lower
- Area: 96 Square Feet
- Dimensions: 8 x 12
Half bath
- Features: Flooring - Laminate Plank
- Level: Main
- Area: 30 Square Feet
- Dimensions: 5 x 6
Kitchen
- Features: Granite Counters, Double Sink, Flooring - Luxury Vinyl Plank, Kitchen Island, Recessed Lighting, Pantry
- Level: Main
- Area: 270 Square Feet
- Dimensions: 15 x 18
Other
- Features: Flooring - Carpet
- Level: Lower
- Area: 135 Square Feet
- Dimensions: 9 x 15
Other
- Features: Flooring - Carpet
- Level: Lower
- Area: 255 Square Feet
- Dimensions: 15 x 17
Storage room
- Features: Flooring - Concrete
- Level: Lower
- Area: 63 Square Feet
- Dimensions: 7 x 9
Study
- Features: Flooring - Carpet
- Level: Main
- Area: 140 Square Feet
- Dimensions: 10 x 14
Other
- Features: Flooring - Luxury Vinyl Plank
- Level: Main
- Area: 210 Square Feet
- Dimensions: 14 x 15
Utility room
- Features: Flooring - Vinyl
- Level: Main
- Area: 96 Square Feet
- Dimensions: 8 x 12
Workshop
- Features: Flooring - Vinyl
- Level: Main
- Area: 154 Square Feet
- Dimensions: 11 x 14
Workshop
- Features: Flooring - Vinyl
- Level: Lower
- Area: 238 Square Feet
- Dimensions: 14 x 17
Heating
- Forced Air
Cooling
- Central Air, Electric
Appliances
- Included: Dishwasher, Disposal, Microwave, Oven/Range - Electric, Stainless Steel Appliance(s), Tankless Water Heater, Gas Water Heater
- Laundry: Main Level, Washer/Dryer Hookups Only
Features
- 9'+ Ceilings, Tray Ceiling(s)
- Flooring: Ceramic Tile, Carpet, Luxury Vinyl, Vinyl
- Doors: Sliding Glass, Storm Door(s), Insulated
- Windows: Double Pane Windows, Screens
- Basement: Connecting Stairway,Full,Exterior Entry,Heated,Concrete,Rear Entrance,Sump Pump,Walk-Out Access,Water Proofing System,Workshop
- Has fireplace: No
Interior area
- Total structure area: 5,879
- Total interior livable area: 5,321 sqft
- Finished area above ground: 3,240
- Finished area below ground: 2,081
Property
Parking
- Total spaces: 2
- Parking features: Garage Door Opener, Garage Faces Front, Asphalt, Attached, Driveway
- Attached garage spaces: 2
- Has uncovered spaces: Yes
- Details: Garage Sqft: 576
Accessibility
- Accessibility features: Accessible Doors
Features
- Levels: One
- Stories: 1
- Exterior features: Lighting, Sidewalks, Flood Lights
- Pool features: None
Lot
- Size: 0.52 Acres
Details
- Additional structures: Above Grade, Below Grade
- Parcel number: 440004200340000000
- Zoning: RESIDENTIAL
- Special conditions: Standard
Construction
Type & style
- Home type: SingleFamily
- Architectural style: Raised Ranch/Rambler
- Property subtype: Single Family Residence
Materials
- Batts Insulation, Blown-In Insulation, Shake Siding, Stick Built, Vinyl Siding, Stone
- Foundation: Concrete Perimeter, Active Radon Mitigation
- Roof: Architectural Shingle
Condition
- Excellent
- New construction: Yes
- Year built: 2025
Details
- Builder model: Custom Kaden
- Builder name: J A Myers Homes
Utilities & green energy
- Sewer: Public Sewer
- Water: Public
- Utilities for property: Natural Gas Available, Cable Available, Sewer Available, Water Available, Electricity Available, Cable, Fiber Optic
Community & neighborhood
Location
- Region: Hanover
- Subdivision: Thornbury Hunt Ii
- Municipality: PENN TWP
HOA & financial
HOA
- Has HOA: Yes
- HOA fee: $550 annually
Other
Other facts
- Listing agreement: Exclusive Right To Sell
- Listing terms: Cash,Conventional,FHA,VA Loan
- Ownership: Fee Simple
Price history
| Date | Event | Price |
|---|---|---|
| 5/2/2025 | Sold | $746,433$140/sqft |
Source: | ||
| 2/26/2025 | Pending sale | $746,433$140/sqft |
Source: | ||
| 2/25/2025 | Listed for sale | $746,433$140/sqft |
Source: | ||
Public tax history
Tax history is unavailable.
Neighborhood: 17331
Nearby schools
GreatSchools rating
- 6/10Park Hills El SchoolGrades: K-5Distance: 1 mi
- 4/10Emory H Markle Middle SchoolGrades: 6-8Distance: 1.5 mi
- 5/10South Western Senior High SchoolGrades: 9-12Distance: 1.8 mi
Schools provided by the listing agent
- Elementary: Park Hills
- Middle: Emory H Markle
- High: South Western
- District: South Western
Source: Bright MLS. This data may not be complete. We recommend contacting the local school district to confirm school assignments for this home.

Get pre-qualified for a loan
At Zillow Home Loans, we can pre-qualify you in as little as 5 minutes with no impact to your credit score.An equal housing lender. NMLS #10287.
Sell for more on Zillow
Get a free Zillow Showcase℠ listing and you could sell for .
$769,500
2% more+ $15,390
With Zillow Showcase(estimated)
$784,890

