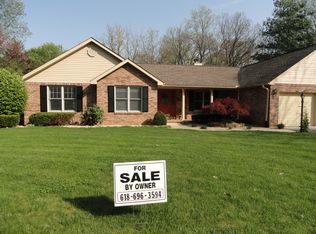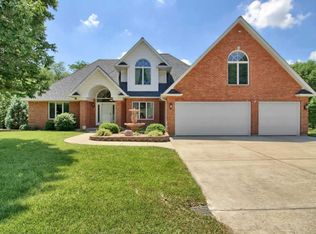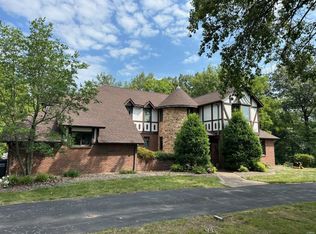Closed
Listing Provided by:
Mandy McGuire 618-558-1350,
Keller Williams Pinnacle
Bought with: Concept Real Estate Co Inc
$510,000
120 Quail Run, Waterloo, IL 62298
4beds
4,244sqft
Single Family Residence
Built in 2001
1.28 Acres Lot
$572,400 Zestimate®
$120/sqft
$3,413 Estimated rent
Home value
$572,400
$544,000 - $601,000
$3,413/mo
Zestimate® history
Loading...
Owner options
Explore your selling options
What's special
Elegant custom Atrium Ranch home w/exceptional amenities sits on ~1.27 acre! Fantastic curb appeal w/brick exterior, side entry oversized 3 car garage & mature trees. This 4bed/3bath home features 2244 sqft main level living space and ~2000 below. Enter and immediately notice the HUGE main living space w/open floor plan & loads of windows overlooking your private wooded yard w/inground pool! Soaring vaulted ceilings & gleaming wood floors throughout the great room, dining & breakfast area. Eat in kitchen w/tons of cabinets & counter space and center island w/more seating. Master suite features a large walk in closet and attached luxury bath. Beautiful Oak staircase to the lower level where you can find the rec room w/pool table & custom bar, family room, 4th bed, full bath, 2 bonus rooms used as play rooms & plenty of unfinished space for storage. Don't forget the detached over sized 2 car garage w/tall doors. Located on the North side of Waterloo in Quail Run Subdivision-Easy Commute!
Zillow last checked: 8 hours ago
Listing updated: April 28, 2025 at 06:26pm
Listing Provided by:
Mandy McGuire 618-558-1350,
Keller Williams Pinnacle
Bought with:
Jane Crawford, 471017901
Concept Real Estate Co Inc
Source: MARIS,MLS#: 22072682 Originating MLS: Southwestern Illinois Board of REALTORS
Originating MLS: Southwestern Illinois Board of REALTORS
Facts & features
Interior
Bedrooms & bathrooms
- Bedrooms: 4
- Bathrooms: 3
- Full bathrooms: 3
- Main level bathrooms: 2
- Main level bedrooms: 3
Primary bedroom
- Features: Floor Covering: Wood, Wall Covering: Some
- Level: Main
- Area: 195
- Dimensions: 15x13
Bedroom
- Features: Floor Covering: Wood, Wall Covering: Some
- Level: Main
- Area: 130
- Dimensions: 13x10
Bedroom
- Features: Floor Covering: Wood, Wall Covering: Some
- Level: Main
- Area: 143
- Dimensions: 13x11
Bedroom
- Features: Floor Covering: Carpeting, Wall Covering: Some
- Level: Lower
- Area: 224
- Dimensions: 16x14
Primary bathroom
- Features: Floor Covering: Ceramic Tile, Wall Covering: Some
- Level: Main
- Area: 99
- Dimensions: 11x9
Bathroom
- Features: Floor Covering: Ceramic Tile, Wall Covering: None
- Level: Main
- Area: 45
- Dimensions: 9x5
Bathroom
- Features: Floor Covering: Ceramic Tile, Wall Covering: None
- Level: Lower
- Area: 45
- Dimensions: 9x5
Other
- Level: Lower
Bonus room
- Features: Floor Covering: Concrete, Wall Covering: None
- Level: Lower
- Area: 176
- Dimensions: 11x16
Bonus room
- Features: Floor Covering: Concrete, Wall Covering: None
- Level: Lower
- Area: 324
- Dimensions: 18x18
Breakfast room
- Features: Floor Covering: Wood, Wall Covering: Some
- Level: Main
- Area: 117
- Dimensions: 9x13
Dining room
- Features: Floor Covering: Wood, Wall Covering: Some
- Level: Main
- Area: 156
- Dimensions: 12x13
Family room
- Features: Floor Covering: Ceramic Tile, Wall Covering: Some
- Level: Lower
- Area: 294
- Dimensions: 14x21
Great room
- Features: Floor Covering: Wood, Wall Covering: Some
- Level: Main
- Area: 672
- Dimensions: 24x28
Kitchen
- Features: Floor Covering: Wood, Wall Covering: Some
- Level: Main
- Area: 270
- Dimensions: 15x18
Laundry
- Features: Floor Covering: Ceramic Tile, Wall Covering: None
- Level: Main
- Area: 60
- Dimensions: 6x10
Recreation room
- Features: Floor Covering: Ceramic Tile, Wall Covering: Some
- Level: Lower
- Area: 672
- Dimensions: 28x24
Storage
- Features: Floor Covering: Concrete, Wall Covering: None
- Level: Lower
- Area: 289
- Dimensions: 17x17
Heating
- Forced Air, Electric, Natural Gas
Cooling
- Central Air, Electric
Appliances
- Included: Gas Water Heater, Water Softener Rented, Dishwasher, Microwave, Range, Refrigerator
- Laundry: Main Level
Features
- Separate Dining, Breakfast Bar, Kitchen Island, Custom Cabinetry, Cathedral Ceiling(s), Open Floorplan, Vaulted Ceiling(s), Walk-In Closet(s), Bar, Double Vanity, Shower, Entrance Foyer, Workshop/Hobby Area
- Flooring: Hardwood
- Doors: Panel Door(s), Sliding Doors
- Windows: Window Treatments, Insulated Windows
- Basement: Full,Partially Finished,Sleeping Area,Sump Pump,Walk-Out Access
- Number of fireplaces: 1
- Fireplace features: Great Room, Recreation Room
Interior area
- Total structure area: 4,244
- Total interior livable area: 4,244 sqft
- Finished area above ground: 2,244
- Finished area below ground: 2,000
Property
Parking
- Total spaces: 3
- Parking features: Attached, Detached, Garage, Garage Door Opener, Oversized, Off Street, Storage, Workshop in Garage
- Attached garage spaces: 3
Features
- Levels: One
- Patio & porch: Patio, Covered
- Has private pool: Yes
- Pool features: Private, In Ground
Lot
- Size: 1.28 Acres
- Dimensions: 162' x 129' x 259' x 113' x 54' x 210'
- Features: Adjoins Wooded Area, Level
Details
- Additional structures: Second Garage
- Parcel number: 0714233013000
- Special conditions: Standard
Construction
Type & style
- Home type: SingleFamily
- Architectural style: Traditional,Ranch
- Property subtype: Single Family Residence
Materials
- Brick Veneer, Vinyl Siding
Condition
- Year built: 2001
Utilities & green energy
- Sewer: Septic Tank
- Water: Public
- Utilities for property: Natural Gas Available, Underground Utilities
Community & neighborhood
Location
- Region: Waterloo
- Subdivision: Stoney Creek
Other
Other facts
- Listing terms: Cash,Conventional,FHA,USDA Loan,VA Loan
- Ownership: Private
- Road surface type: Concrete
Price history
| Date | Event | Price |
|---|---|---|
| 1/20/2023 | Sold | $510,000-1%$120/sqft |
Source: | ||
| 1/5/2023 | Pending sale | $515,000$121/sqft |
Source: | ||
| 12/9/2022 | Contingent | $515,000$121/sqft |
Source: | ||
| 11/30/2022 | Price change | $515,000-1.9%$121/sqft |
Source: | ||
| 11/24/2022 | Listed for sale | $525,000+50.9%$124/sqft |
Source: | ||
Public tax history
| Year | Property taxes | Tax assessment |
|---|---|---|
| 2024 | $10,463 +19.3% | $173,050 +18.8% |
| 2023 | $8,767 +6.8% | $145,700 +8% |
| 2022 | $8,213 | $134,870 +1.2% |
Find assessor info on the county website
Neighborhood: 62298
Nearby schools
GreatSchools rating
- NAW J Zahnow Elementary SchoolGrades: PK-1Distance: 1.9 mi
- 9/10Waterloo Junior High SchoolGrades: 6-8Distance: 2 mi
- 8/10Waterloo High SchoolGrades: 9-12Distance: 3.5 mi
Schools provided by the listing agent
- Elementary: Waterloo Dist 5
- Middle: Waterloo Dist 5
- High: Waterloo
Source: MARIS. This data may not be complete. We recommend contacting the local school district to confirm school assignments for this home.

Get pre-qualified for a loan
At Zillow Home Loans, we can pre-qualify you in as little as 5 minutes with no impact to your credit score.An equal housing lender. NMLS #10287.
Sell for more on Zillow
Get a free Zillow Showcase℠ listing and you could sell for .
$572,400
2% more+ $11,448
With Zillow Showcase(estimated)
$583,848

