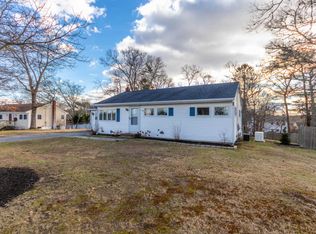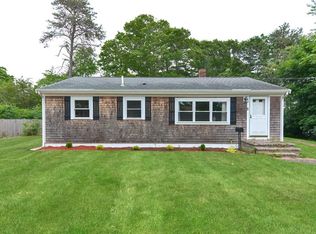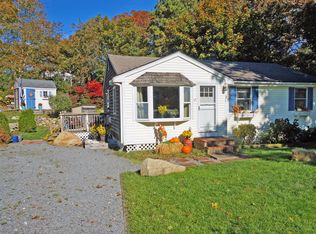Sold for $590,000 on 07/28/23
$590,000
120 Puritan Road, Buzzards Bay, MA 02532
3beds
2,156sqft
Single Family Residence
Built in 1957
0.36 Acres Lot
$635,300 Zestimate®
$274/sqft
$3,733 Estimated rent
Home value
$635,300
$604,000 - $667,000
$3,733/mo
Zestimate® history
Loading...
Owner options
Explore your selling options
What's special
Move-in ready 3 bed, 2 bath home w/ lots of curb appeal. The main level has 3 bedrooms, with great closet space and newer laminate floors, an updated kitchen with hardwood floors that extend into the living room/hallway, white cabinets, granite tops, stainless steel appliances, a breakfast bar, and a dining area. Off the dining area is the living room with a beamed cathedral ceiling and lots of windows to look out over the fenced yard. Step through a sliding door and enjoy relaxing or dining in comfort on the elevated deck, with a screened-in gazebo. A modern, full bath completes the main level. The walk-out lower level offers an open foyer and extra wide hallway with new laminate flooring. On the left you will find a newly updated bath with a large shower, tile floor, pedestal sink and a pocket door. Beyond the bath there is a washer/dryer closet and a large utility/storage area. On the right side of the hallway is a large TV room with laminate floor and stairs to the main level. The large two-car garage has a stairway to a large 2nd level craft/hobby area that would make an excellent home office. Lots of storage space for all of your gear & close to all that Cape Cod has to offer
Zillow last checked: 8 hours ago
Listing updated: September 18, 2024 at 08:18pm
Listed by:
Gervais Group 508-364-2719,
Keller Williams Realty
Bought with:
Peter S Martin, 9015247
Strawberry Hill R E
Source: CCIMLS,MLS#: 22302150
Facts & features
Interior
Bedrooms & bathrooms
- Bedrooms: 3
- Bathrooms: 2
- Full bathrooms: 2
- Main level bathrooms: 1
Primary bedroom
- Description: Flooring: Laminate
- Features: HU Cable TV, Closet
- Level: First
- Area: 132
- Dimensions: 12 x 11
Bedroom 2
- Description: Flooring: Laminate
- Features: Bedroom 2, Closet
- Level: First
- Area: 132
- Dimensions: 11 x 12
Bedroom 3
- Description: Flooring: Carpet
- Features: Bedroom 3, Closet
- Level: First
- Area: 96
- Dimensions: 12 x 8
Kitchen
- Description: Countertop(s): Granite,Flooring: Wood,Stove(s): Electric
- Features: Kitchen, Upgraded Cabinets, Breakfast Bar, Pantry, Recessed Lighting
- Level: First
- Area: 312
- Dimensions: 24 x 13
Living room
- Description: Flooring: Wood,Door(s): Sliding
- Features: Recessed Lighting, Living Room, Beamed Ceilings, Cathedral Ceiling(s), HU Cable TV
- Level: First
- Area: 225
- Dimensions: 15 x 15
Heating
- Hot Water
Cooling
- Other
Appliances
- Included: Dishwasher, Refrigerator, Microwave
Features
- Recessed Lighting, Linen Closet, HU Cable TV
- Flooring: Wood, Tile, Laminate
- Doors: Sliding Doors
- Basement: Finished,Interior Entry,Full
- Has fireplace: No
Interior area
- Total structure area: 2,156
- Total interior livable area: 2,156 sqft
Property
Parking
- Total spaces: 8
- Parking features: Garage, Open
- Garage spaces: 2
- Has uncovered spaces: Yes
Features
- Stories: 1
- Entry location: Basement
- Exterior features: Outdoor Shower, Private Yard, Garden
- Fencing: Fenced
Lot
- Size: 0.36 Acres
- Features: Bike Path, School, Major Highway, House of Worship, Shopping, Public Tennis, Marina, In Town Location, Horse Trail, Conservation Area, Cleared
Details
- Foundation area: 912
- Parcel number: 19.280
- Zoning: 1
- Special conditions: None
Construction
Type & style
- Home type: SingleFamily
- Property subtype: Single Family Residence
Materials
- Foundation: Concrete Perimeter, Poured
- Roof: Asphalt, Shingle, Pitched
Condition
- Updated/Remodeled, Actual
- New construction: No
- Year built: 1957
- Major remodel year: 2015
Utilities & green energy
- Sewer: Septic Tank
Community & neighborhood
Location
- Region: Bourne
Other
Other facts
- Listing terms: Conventional
- Road surface type: Paved
Price history
| Date | Event | Price |
|---|---|---|
| 7/28/2023 | Sold | $590,000+12.4%$274/sqft |
Source: | ||
| 6/13/2023 | Pending sale | $525,000$244/sqft |
Source: | ||
| 6/13/2023 | Contingent | $525,000$244/sqft |
Source: MLS PIN #73117781 | ||
| 6/6/2023 | Listed for sale | $525,000+73.6%$244/sqft |
Source: MLS PIN #73117781 | ||
| 7/15/2016 | Sold | $302,500+255.9%$140/sqft |
Source: Public Record | ||
Public tax history
| Year | Property taxes | Tax assessment |
|---|---|---|
| 2025 | $4,207 +2.3% | $538,700 +5% |
| 2024 | $4,114 +2.4% | $513,000 +12.5% |
| 2023 | $4,019 +5.7% | $456,200 +21.1% |
Find assessor info on the county website
Neighborhood: Buzzards Bay
Nearby schools
GreatSchools rating
- NABournedale Elementary SchoolGrades: PK-2Distance: 1.3 mi
- 5/10Bourne Middle SchoolGrades: 6-8Distance: 1.4 mi
- 4/10Bourne High SchoolGrades: 9-12Distance: 1.4 mi
Schools provided by the listing agent
- District: Bourne
Source: CCIMLS. This data may not be complete. We recommend contacting the local school district to confirm school assignments for this home.

Get pre-qualified for a loan
At Zillow Home Loans, we can pre-qualify you in as little as 5 minutes with no impact to your credit score.An equal housing lender. NMLS #10287.
Sell for more on Zillow
Get a free Zillow Showcase℠ listing and you could sell for .
$635,300
2% more+ $12,706
With Zillow Showcase(estimated)
$648,006

