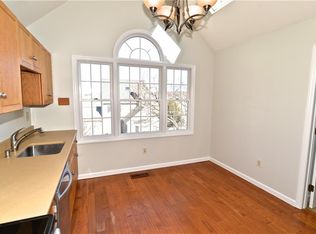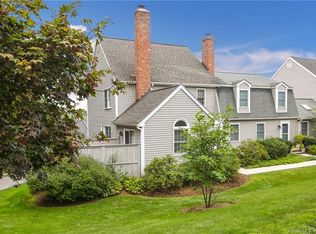Just the right setting. Just the right space. Just the right place to call "home". Located in the Prospect Woods Condo Complex, 120-71 Prospect Street offers single family-type living with the convenience of an association maintaining the outside landscaping, snow plowing, and pool. This unit is the largest in the community and features a classic layout with spacious rooms. The main level includes living room, dining room, a vaulted family room and eat-in kitchen. The family room and living room share a 2-sided fireplace which offers cozy lounging in the colder months. The unit's position offers morning and midday sun making it extremely pleasant with abundant natural light. Two upstairs bedrooms are each quite spacious with their own bathrooms. The finished lower level room features a window making it perfect for in-home office, bonus guest room or playroom. A very special feature of this unit is a large screened-in porch plus spacious open deck, both overlooking the pool and woods. Truly exceptional, this is a magnificent choice for those downsizing from the large, family home who can't bring themselves to leave Ridgefield! Convenient access to all-things-Ridgefield: the Bark Park, town Rail Trail, Playhouse, Prospector Theater, and lots of dining options, all within walking distance.
This property is off market, which means it's not currently listed for sale or rent on Zillow. This may be different from what's available on other websites or public sources.


