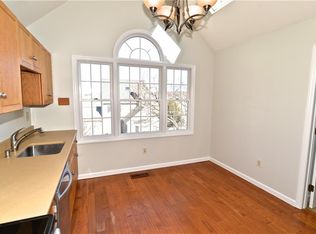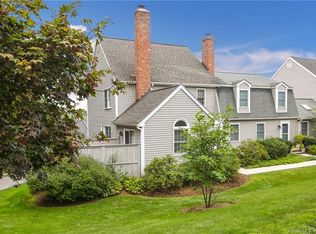Designer's Own Stylish END Unit Townhouse in an Unbeatable Desirable Location. This Chic Abode Presenting itself as Virtually New Enjoys a Quiet Location with Blissful Unobstructed Leafy Views. The Fluid Layout is Seductive and Meticulously Detailed with Fashionable Appointments. Beautiful Eat-in Gourmet Kitchen with Cathedral Ceiling Opens to Large Dining Room. Sunny and Bright Living Room with Wood Burning Fireplace. A sleek Family Room can be Add't BDRM if needed is Sited with Sliders to Private Deck. The Perfect Place for Evening Drinks in the Summer. Second BDRM has Vaulted Ceiling and Skylight also has Direct Access to the Deck. Upstairs En-Suite Master BDRM with WIC and Master Bath Features Double Sink, Deep Soaking Tub & Walk-in Shower. New A/C and Hardwood Floors Throughout. Over-sized Side by Side 2 Car Garage PLUS a Extra 13 x 12 of Convenient Storage Space. Plenty of Nearby Visitor Parking. Just in Time to Enjoy the Beautiful Refreshing Private In-Ground Pool and Yes, Pets are Allowed. Move Right Into This Well-Run Complex. The Superb Market Location Brims within Walking Distance to Shopping, Theater, Walking Trails, Dining and Doing. Downsize without Comprising. Minutes to Shuttle to Train to (Metro-North). Located Just 55 Miles from Mid-Manhattan. Come Experience Ridgefield and its Award Winning Schools.**Property is Not GPS Phone Friendly>Take Main Street>Right on Prospect St.>Take all the Way to the END>Enter Quail Ridge II>Bear Left>To the End>Look For #54**
This property is off market, which means it's not currently listed for sale or rent on Zillow. This may be different from what's available on other websites or public sources.


