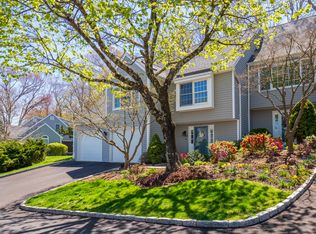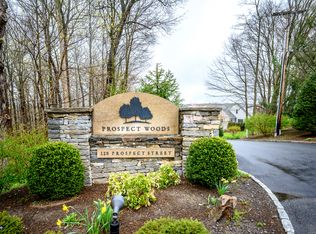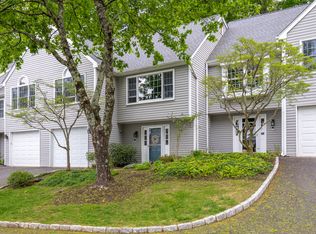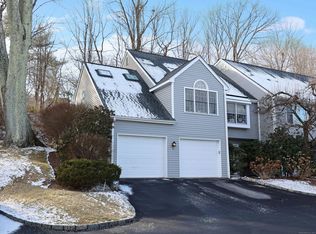Sold for $750,000 on 09/30/24
$750,000
120 Prospect Street APT 5, Ridgefield, CT 06877
3beds
1,701sqft
Condominium, Townhouse
Built in 1985
-- sqft lot
$801,600 Zestimate®
$441/sqft
$3,913 Estimated rent
Home value
$801,600
$713,000 - $898,000
$3,913/mo
Zestimate® history
Loading...
Owner options
Explore your selling options
What's special
Welcome to 120 Prospect St #5 in Ridgefield! A stunning townhouse nestled in the highly sought-after Prospect Woods community. This 3-bedroom, 3-bathroom home with 2 car tandem garage offers a blend of modern elegance and measures approx 1,962 sq. ft. of comforable living space. Discover a kitchen adorned with Thomasville custom cabinets and granite countertops, showcasing quality craftsmanship and functionality. A Palladium window graces the kitchen area, offering picturesque views and filling the space with natural light throughout the home. Gleaming hardwood, luxury vinyl plank and wood laminate floors enhance the aesthetic appeal, providing a seamless flow from room to room.The first floor bathroom has custom marble mosaic flooring with a marble countertop and Waterworks handcut tile in the shower. The other bathrooms feature luxury tile and granite countertops. The finished lower level features a den, providing additional living space ideal for relaxation or entertainment. This townhouse is meticulously maintained and boasts many upgrades, including a stackable front load washer/dryer, new windows and custom overhead lighting in most of the house ensuring a better-than-new feel with attention to detail in every corner. Experience the convenience and lifestyle with the nearby rail trail, where community amenities and a serene environment come together seamlessly.
Zillow last checked: 8 hours ago
Listing updated: October 01, 2024 at 12:30am
Listed by:
Karen Gilmore 203-482-9144,
Redfin Corporation 203-349-8711
Bought with:
Debi Orr, REB.0756038
Keller Williams Realty
Source: Smart MLS,MLS#: 24031008
Facts & features
Interior
Bedrooms & bathrooms
- Bedrooms: 3
- Bathrooms: 3
- Full bathrooms: 3
Primary bedroom
- Features: Full Bath, Stall Shower, Walk-In Closet(s), Laminate Floor, Tile Floor
- Level: Upper
Bedroom
- Features: Sliders, Hardwood Floor
- Level: Main
Bedroom
- Features: Laminate Floor
- Level: Upper
Bathroom
- Features: Granite Counters, Tub w/Shower, Marble Floor
- Level: Main
Bathroom
- Features: Granite Counters, Tub w/Shower, Tile Floor
- Level: Upper
Den
- Features: Built-in Features, Vinyl Floor
- Level: Lower
Dining room
- Features: Hardwood Floor
- Level: Main
Kitchen
- Features: Skylight, Cathedral Ceiling(s), Ceiling Fan(s), Granite Counters, Pantry, Tile Floor
- Level: Main
Living room
- Features: Fireplace, Hardwood Floor
- Level: Main
Heating
- Heat Pump, Forced Air, Electric
Cooling
- Central Air
Appliances
- Included: Oven/Range, Range Hood, Refrigerator, Dishwasher, Disposal, Washer, Dryer, Electric Water Heater
- Laundry: Main Level
Features
- Doors: Storm Door(s)
- Basement: Full,Finished,Interior Entry
- Attic: None
- Number of fireplaces: 1
Interior area
- Total structure area: 1,701
- Total interior livable area: 1,701 sqft
- Finished area above ground: 1,335
- Finished area below ground: 366
Property
Parking
- Total spaces: 2
- Parking features: Tandem, Garage Door Opener
- Garage spaces: 2
Features
- Stories: 3
- Patio & porch: Patio
- Has private pool: Yes
- Pool features: In Ground
Details
- Parcel number: 280614
- Zoning: MFDD
Construction
Type & style
- Home type: Condo
- Architectural style: Townhouse
- Property subtype: Condominium, Townhouse
Materials
- Clapboard, Cedar
Condition
- New construction: No
- Year built: 1985
Utilities & green energy
- Sewer: Public Sewer
- Water: Public
- Utilities for property: Cable Available
Green energy
- Energy efficient items: Doors
Community & neighborhood
Security
- Security features: Security System
Community
- Community features: Library, Park, Public Rec Facilities, Near Public Transport, Shopping/Mall
Location
- Region: Ridgefield
HOA & financial
HOA
- Has HOA: Yes
- HOA fee: $600 monthly
- Amenities included: Pool
- Services included: Maintenance Grounds, Trash, Snow Removal, Pool Service
Price history
| Date | Event | Price |
|---|---|---|
| 9/30/2024 | Sold | $750,000+9.5%$441/sqft |
Source: | ||
| 8/1/2024 | Pending sale | $685,000$403/sqft |
Source: | ||
| 7/18/2024 | Listed for sale | $685,000+46.7%$403/sqft |
Source: | ||
| 8/24/2009 | Sold | $467,000-3.6%$275/sqft |
Source: | ||
| 5/29/2009 | Listed for sale | $484,500$285/sqft |
Source: Neumann Real Estate Ridgefield #98422248 Report a problem | ||
Public tax history
| Year | Property taxes | Tax assessment |
|---|---|---|
| 2025 | $8,960 +4% | $327,110 |
| 2024 | $8,619 +2.1% | $327,110 |
| 2023 | $8,443 +13.5% | $327,110 +25% |
Find assessor info on the county website
Neighborhood: 06877
Nearby schools
GreatSchools rating
- 9/10Veterans Park Elementary SchoolGrades: K-5Distance: 0.6 mi
- 9/10East Ridge Middle SchoolGrades: 6-8Distance: 0.5 mi
- 10/10Ridgefield High SchoolGrades: 9-12Distance: 3.8 mi
Schools provided by the listing agent
- Elementary: Veterans Park
- High: Ridgefield
Source: Smart MLS. This data may not be complete. We recommend contacting the local school district to confirm school assignments for this home.

Get pre-qualified for a loan
At Zillow Home Loans, we can pre-qualify you in as little as 5 minutes with no impact to your credit score.An equal housing lender. NMLS #10287.
Sell for more on Zillow
Get a free Zillow Showcase℠ listing and you could sell for .
$801,600
2% more+ $16,032
With Zillow Showcase(estimated)
$817,632


