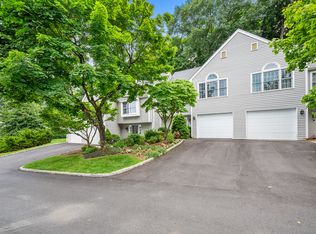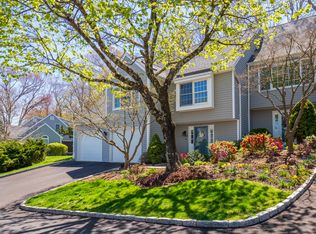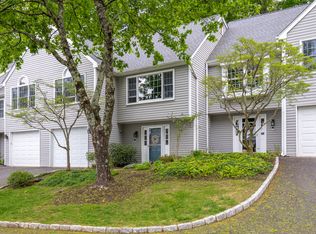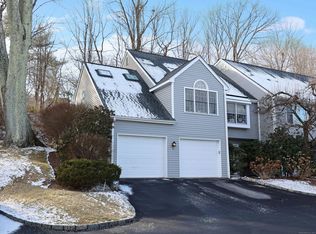Sold for $720,000 on 05/15/24
$720,000
120 Prospect Street APT 40, Ridgefield, CT 06877
3beds
2,374sqft
Condominium, Townhouse
Built in 1986
-- sqft lot
$792,000 Zestimate®
$303/sqft
$4,532 Estimated rent
Home value
$792,000
$737,000 - $855,000
$4,532/mo
Zestimate® history
Loading...
Owner options
Explore your selling options
What's special
Welcome home to this lovely, totally renovated Prospect Woods Condominium. This unit is as close to brand new as you can get. New flooring throughout the entire unit - hardwood, on the main level, Kitchen and foyer have engineered hardwood floors and upstairs bedrooms have brand new soft carpeting. All three full baths have been renovated with new toilets, new tile showers and granite vanities. The third bathroom is on the main floor and easy to use as a full bath for the den/third bedroom. The kitchen has new stainless appliances and lovely new granite counters. There are many new windows and the entire unit has been freshly painted throughout. The Heat pump and A/C is three years old. The deck is being stained a rich brown, the landscaping around the front of the unit will be new plantings and mulch. The 2 car tandem garage is all freshly painted. Close to all schools, Ridgefield's thriving cultural venues, Downtowns restaurants and shopping. Make this beautifully renovated condo yours today - nothing to do but move in!!!!
Zillow last checked: 8 hours ago
Listing updated: October 01, 2024 at 02:00am
Listed by:
Peggy Marconi 203-470-3180,
Compass Connecticut, LLC 203-290-2477
Bought with:
Kristi Vaughan, RES.0773019
William Pitt Sotheby's Int'l
Source: Smart MLS,MLS#: 24011248
Facts & features
Interior
Bedrooms & bathrooms
- Bedrooms: 3
- Bathrooms: 3
- Full bathrooms: 3
Primary bedroom
- Features: Ceiling Fan(s), Full Bath, Wall/Wall Carpet
- Level: Upper
- Area: 244.72 Square Feet
- Dimensions: 15.2 x 16.1
Bedroom
- Features: Balcony/Deck, Sliders, Hardwood Floor
- Level: Main
- Area: 139.15 Square Feet
- Dimensions: 11.5 x 12.1
Bedroom
- Features: Full Bath, Wall/Wall Carpet, Tub w/Shower
- Level: Upper
- Area: 172.5 Square Feet
- Dimensions: 11.5 x 15
Bathroom
- Features: Granite Counters, Tub w/Shower
- Level: Main
- Area: 49 Square Feet
- Dimensions: 4.9 x 10
Bathroom
- Features: Granite Counters, Tub w/Shower
- Level: Main
- Area: 49 Square Feet
- Dimensions: 4.9 x 10
Den
- Features: Engineered Wood Floor
- Level: Lower
- Area: 160.85 Square Feet
- Dimensions: 11.4 x 14.11
Dining room
- Features: Hardwood Floor
- Level: Main
- Area: 259.72 Square Feet
- Dimensions: 15.1 x 17.2
Kitchen
- Features: Palladian Window(s), Granite Counters, Engineered Wood Floor
- Level: Main
- Area: 132.25 Square Feet
- Dimensions: 11.5 x 11.5
Living room
- Features: Fireplace, Hardwood Floor
- Level: Main
- Area: 259.12 Square Feet
- Dimensions: 15.8 x 16.4
Heating
- Heat Pump, Forced Air, Electric
Cooling
- Central Air
Appliances
- Included: Oven/Range, Microwave, Range Hood, Refrigerator, Dishwasher, Washer, Dryer, Water Heater, Electric Water Heater
- Laundry: Main Level
Features
- Open Floorplan, Entrance Foyer
- Doors: Storm Door(s)
- Basement: Partial,Heated,Cooled,Interior Entry,Partially Finished,Walk-Out Access,Liveable Space
- Attic: None
- Number of fireplaces: 1
Interior area
- Total structure area: 2,374
- Total interior livable area: 2,374 sqft
- Finished area above ground: 1,438
- Finished area below ground: 936
Property
Parking
- Total spaces: 2
- Parking features: Tandem, Attached, Other, Unassigned
- Attached garage spaces: 2
Features
- Stories: 3
- Patio & porch: Deck
- Exterior features: Sidewalk
- Has private pool: Yes
- Pool features: In Ground
Details
- Parcel number: 280795
- Zoning: MFDD
Construction
Type & style
- Home type: Condo
- Architectural style: Townhouse
- Property subtype: Condominium, Townhouse
Materials
- Vertical Siding, Wood Siding
Condition
- New construction: No
- Year built: 1986
Details
- Builder model: Townhouse
Utilities & green energy
- Sewer: Public Sewer
- Water: Public
- Utilities for property: Cable Available
Green energy
- Energy efficient items: Doors
Community & neighborhood
Community
- Community features: Golf, Health Club, Library, Park, Playground, Public Rec Facilities
Location
- Region: Ridgefield
- Subdivision: Village Center
HOA & financial
HOA
- Has HOA: Yes
- HOA fee: $697 monthly
- Amenities included: Pool, Management
- Services included: Maintenance Grounds, Snow Removal, Pool Service, Road Maintenance
Price history
| Date | Event | Price |
|---|---|---|
| 5/15/2024 | Sold | $720,000+5.1%$303/sqft |
Source: | ||
| 4/19/2024 | Listed for sale | $685,000+31.7%$289/sqft |
Source: | ||
| 12/22/2017 | Listing removed | $2,995$1/sqft |
Source: Neumann Real Estate #170003549 Report a problem | ||
| 11/22/2017 | Price change | $2,995-9.2%$1/sqft |
Source: Neumann Real Estate #170003549 Report a problem | ||
| 10/5/2017 | Price change | $3,300-5.7%$1/sqft |
Source: Neumann Real Estate #170003549 Report a problem | ||
Public tax history
| Year | Property taxes | Tax assessment |
|---|---|---|
| 2025 | $9,799 +3.9% | $357,770 |
| 2024 | $9,427 +2.1% | $357,770 |
| 2023 | $9,234 +13.5% | $357,770 +25% |
Find assessor info on the county website
Neighborhood: 06877
Nearby schools
GreatSchools rating
- 9/10Veterans Park Elementary SchoolGrades: K-5Distance: 0.6 mi
- 9/10East Ridge Middle SchoolGrades: 6-8Distance: 0.5 mi
- 10/10Ridgefield High SchoolGrades: 9-12Distance: 3.8 mi
Schools provided by the listing agent
- Elementary: Veterans Park
- Middle: East Ridge
- High: Ridgefield
Source: Smart MLS. This data may not be complete. We recommend contacting the local school district to confirm school assignments for this home.

Get pre-qualified for a loan
At Zillow Home Loans, we can pre-qualify you in as little as 5 minutes with no impact to your credit score.An equal housing lender. NMLS #10287.
Sell for more on Zillow
Get a free Zillow Showcase℠ listing and you could sell for .
$792,000
2% more+ $15,840
With Zillow Showcase(estimated)
$807,840


