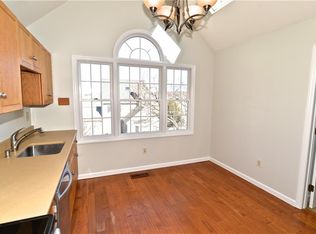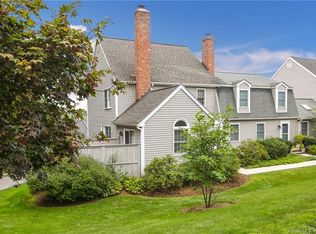Schedule a VIRTUAL VISIT from the comfort of your own home. Nothing could be better than living the good life in this lovely, light & bright townhouse in sought-after Quail Ridge II. Enjoy the convenience of an association maintaining the landscaping, snow plowing, and pool while you simply enjoy your time doing the things you love. Walk to everything that CT's #1 small town offers. 5-star restaurants, The Playhouse, Prospector movie theater, and more. Featuring an updated eat-in kitchen with granite countertops, ample storage & stainless appliances that will delight the cook in you. Enjoy your morning coffee while taking in the view of the sunrise through the kitchen palladium window. Entertain family and friends in style when you host dinner parties in the DR and then cozy up in front of the FP in the LR while chatting the night away. On warm evenings, dine al-fresco on the large private deck backing to the quiet green space. The ML bedroom (currently being used as a den) with full bath and slider door to the deck is ideal for overnight guests. The UL features the Master with ample closets, bookshelves & full bath and an addtl spacious bedroom w/ full bath. LL features tiled entry way with adjacent tandem garage access and the Exercise/Bonus room. Young HVAC system with humidifier, Nest thermostats, oversized H2O heater, new windows/doors and extra insulation for enhanced efficiency. Minutes to Shuttle to Train to (Metro-North). Located Just 55 Miles from NYC.
This property is off market, which means it's not currently listed for sale or rent on Zillow. This may be different from what's available on other websites or public sources.


