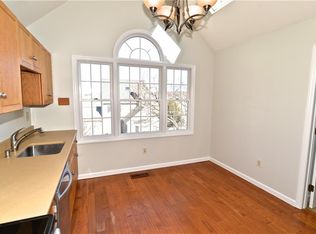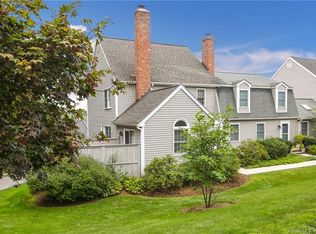Welcome to this beautiful, move in ready 3 bedroom 2.5 bath townhouse in sought after Quail Ridge II. Enter into the updated foyer with new flooring. A multi-purpose room on this level can be used as an office, den, bedroom, or playroom. The open concept main level living room dining room is great for entertaining and includes a masonry wood burning brick fireplace and hardwood floors. Enjoy a coffee and the view in your updated eat-in kitchen complete with stainless steel appliances, granite counter tops, vaulted ceiling and skylight. The bedroom on this level opens up to a spacious private patio with wooded views. A full bath and washer and dryer are also on this level. The Master bedroom suite has a full bath, walk-in closet, and new carpeting. The second bedroom on this level has a large walk-in closet and new carpeting. A half bath completes this level. Freshly painted throughout, new carpet and flooring. Brand new Central Air Conditioning Unit just installed. Conveniently located just minutes from Main St , restaurants, theaters, parks, and shopping. Home warranty to be transferred to buyer at closing.
This property is off market, which means it's not currently listed for sale or rent on Zillow. This may be different from what's available on other websites or public sources.


