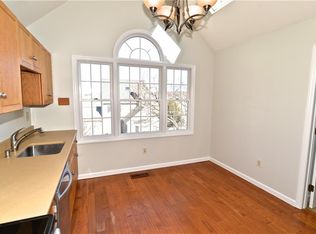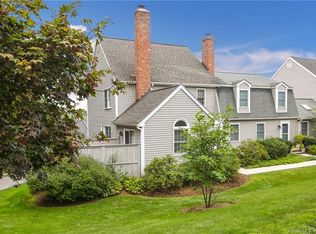Updated 3-bedroom 2.5 bath townhouse in sought-after Quail Ridge II, offering nearly 2000 square feet of comfortable living space, including Master Suite, Den with sliding doors to private patio, sky-lit Guest Bedroom and 2-car garage. Stainless and granite Kitchen has palladium window and skylight. Open main level floor plan boasts bright Dining room and spacious Living Room with wood-burning fireplace. Lower level features tiled entry way with adjacent garage access and connects to carpeted Exercise/Bonus room and additional Bedroom with en suite half bath. This end unit sits but a few steps from the Ridgefield Rail Trail. The community is conveniently located within a short walking distance to the Ridgefield Playhouse, Prospector Theater, Morris Public Library and Ballard Park, as well as Main Street shopping, restaurants, and more.
This property is off market, which means it's not currently listed for sale or rent on Zillow. This may be different from what's available on other websites or public sources.

