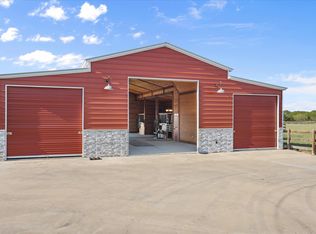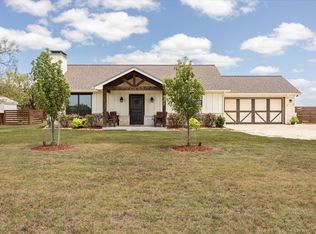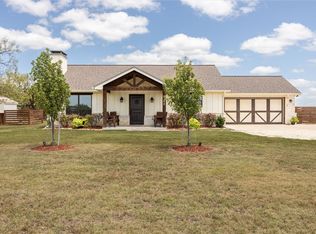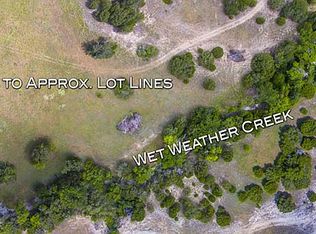Sold on 12/23/24
Price Unknown
120 Private Road 2658 Rd, Walnut Springs, TX 76690
3beds
2,060sqft
Single Family Residence
Built in 2018
10 Acres Lot
$523,000 Zestimate®
$--/sqft
$2,126 Estimated rent
Home value
$523,000
$434,000 - $622,000
$2,126/mo
Zestimate® history
Loading...
Owner options
Explore your selling options
What's special
Amazing horse property! This well maintained home sits on 10 gorgeous acres with stunning views. Custom home features 3 bedrooms, 2 full baths, and an office that could be a formal dining or living space off of the entry. The living, dining and kitchen are open to one another creating the perfect space for entertaining. Kitchen features include stainless steel appliances, an island, granite countertops and pantry. The living room has a beautiful stone fireplace, built-in cabinetry and huge windows allowing for natural light. The primary suite is spa-like with dual vanities, soaking tub, spacious shower and a walk-in closet of your dreams. Other home features found throughout are many windows, vaulted ceilings with beams, arched entryways and neutral colors. Outside you'll find an extended covered patio, raised garden beds, a pool with hot tub and views for miles. This property is ready for your horses with a 48x60 red barn offering 2 full size stalls, 4 mini stalls, a hayloft, tack room with full bath and washer/dryer hook ups, enclosed tractor storage 12x24 and enclosed trailer storage 12x20. The property also offers 4 fenced pastures, an 80x150 arena, 50 foot round pen, a 12x26 loafing shed in big pasture, and second entrance for large trailers. There are two additional buildings on the property. One is 30x40 with 3 roll up doors, prewired for HVAC, sink and tankless water heater, tung and groove walls and LED panel lighting. The other is 24x36 and is currently set up for entertaining with 1 roll up door, new roof in 2024, HVAC, heat pump, tung and groove ceiling and led panel lighting.
Zillow last checked: 8 hours ago
Listing updated: April 11, 2025 at 06:31pm
Listed by:
Wendy Howard,
Keller Williams Heritage West 817-441-4000
Bought with:
Non-Mls Member
NON MLS
Source: NTREIS,MLS#: 225975
Facts & features
Interior
Bedrooms & bathrooms
- Bedrooms: 3
- Bathrooms: 2
- Full bathrooms: 2
Primary bedroom
- Dimensions: 12 x 15
Bedroom
- Dimensions: 12 x 11
Bedroom
- Dimensions: 11 x 11
Other
- Description: Utility Room, 8x5
Other
- Description: Garage, 21x31
Dining room
- Dimensions: 12 x 11
Kitchen
- Dimensions: 12 x 14
Living room
- Dimensions: 20 x 18
Office
- Dimensions: 12 x 13
Heating
- Central, Electric, Heat Pump
Cooling
- Central Air, Electric, Heat Pump
Appliances
- Included: Electric Water Heater, Disposal, Microwave
Features
- Vaulted Ceiling(s)
- Flooring: Carpet, Tile, Wood
- Number of fireplaces: 1
- Fireplace features: Gas
Interior area
- Total interior livable area: 2,060 sqft
Property
Parking
- Total spaces: 3
- Parking features: Garage Faces Side
- Garage spaces: 3
Features
- Levels: One
- Stories: 1
- Patio & porch: Patio, Covered
- Has private pool: Yes
- Pool features: Gunite, Heated, In Ground, Pool, Private
- Fencing: Wood,Wire
Lot
- Size: 10 Acres
- Topography: Cleared,Level
Details
- Additional structures: Barn(s), Second Residence, Stable(s), Storage, Workshop
- Parcel number: TBD
- Horse amenities: Stable(s)
Construction
Type & style
- Home type: SingleFamily
- Property subtype: Single Family Residence
Materials
- Rock, Stone
- Foundation: Slab
- Roof: Composition
Condition
- Year built: 2018
Utilities & green energy
- Sewer: None, Septic Tank
- Water: Well
- Utilities for property: Electricity Connected, Septic Available, Sewer Not Available, Water Available
Community & neighborhood
Location
- Region: Walnut Springs
- Subdivision: The Ranches at Woodland Ridge
HOA & financial
HOA
- Has HOA: Yes
- HOA fee: $660 annually
Other
Other facts
- Listing terms: Cash,Conventional,FHA,VA Loan
Price history
| Date | Event | Price |
|---|---|---|
| 12/23/2024 | Sold | -- |
Source: NTREIS #225975 | ||
| 11/21/2024 | Contingent | $990,000$481/sqft |
Source: | ||
| 10/11/2024 | Listed for sale | $990,000$481/sqft |
Source: | ||
Public tax history
Tax history is unavailable.
Neighborhood: 76690
Nearby schools
GreatSchools rating
- 3/10Walnut Springs SchoolGrades: PK-12Distance: 3 mi
Schools provided by the listing agent
- Elementary: Walnut Springs
- District: Walnut Springs ISD
Source: NTREIS. This data may not be complete. We recommend contacting the local school district to confirm school assignments for this home.



