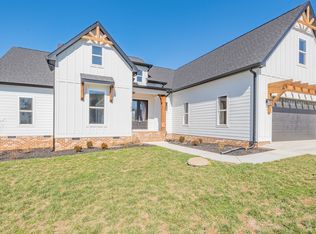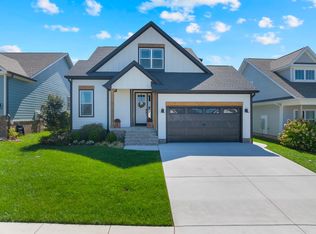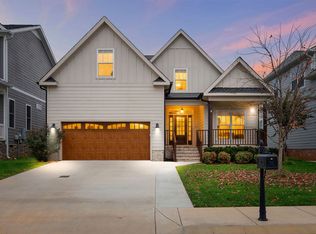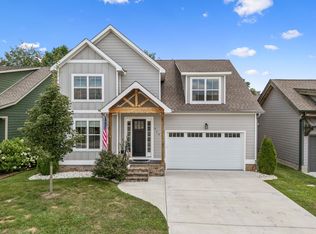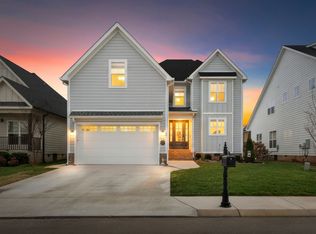Ready to make lake life your every day? Welcome home to 120 Pontoon Place: a craftsman retreat with water views, timeless finishes, and the kind of community amenities that make every weekend feel like a getaway.
Set in Twin Creeks, Franklin County’s most desirable gated lakefront community, this home places you steps from the marina and restaurant, three neighborhood pools, golf cart paths, boat rentals, and even a sandy beach. Minutes from Tim’s Ford State Park and Sewannee’s famed hiking and views. Friends coming to visit? There’s an RV park right near the neighborhood. And when you want to venture out, downtown Winchester is just minutes away with its coffee shops, boutiques, local theater, and popular restaurants.
Positioned perfectly on a corner lot with elevated lake views, this 3 bed, 2.5 bath home is equal parts comfortable and elegant. The inviting covered porches, both upper and lower, capture sunrise and sunset, while the screened porch with its outdoor fireplace becomes the ultimate morning coffee or evening wine spot. Inside, a second gas fireplace anchors the spacious living room, open to a designer kitchen featuring custom cabinetry, premium counters, and an island built for gatherings.
Upstairs, two large bedrooms and a bright rec room offer flexible living space, while the unfinished attic is ready for your theater room, bunk space, home office or an additional en suite. Durable LVP flooring, soft carpet underfoot, and generous storage throughout make this home as functional as it is beautiful.
A two car side garage plus golf cart bay make exploring the community a breeze. Add in low maintenance lawn care covered by the HOA, and you’ll have more time for what you came for...sunsets on the lake.
This one offers instant equity in one of Tennessee’s most vibrant lakefront destinations.
120 Pontoon Place isn’t just a home...it’s a lifestyle.
Active
$649,900
120 Pontoon Pl, Winchester, TN 37398
3beds
2,317sqft
Est.:
Single Family Residence, Residential
Built in 2021
0.33 Acres Lot
$-- Zestimate®
$280/sqft
$165/mo HOA
What's special
Island built for gatheringsWater viewsTwo large bedroomsDurable lvp flooringSoft carpet underfootPremium counters
- 86 days |
- 660 |
- 18 |
Zillow last checked: 8 hours ago
Listing updated: 15 hours ago
Listing Provided by:
Dennis Sanders 615-243-3567,
eXp Realty 888-519-5113,
Marian Perkins 310-714-8275,
eXp Realty
Source: RealTracs MLS as distributed by MLS GRID,MLS#: 3048989
Tour with a local agent
Facts & features
Interior
Bedrooms & bathrooms
- Bedrooms: 3
- Bathrooms: 3
- Full bathrooms: 2
- 1/2 bathrooms: 1
- Main level bedrooms: 1
Bedroom 1
- Features: Suite
- Level: Suite
- Area: 204 Square Feet
- Dimensions: 17x12
Bedroom 2
- Features: Extra Large Closet
- Level: Extra Large Closet
- Area: 143 Square Feet
- Dimensions: 13x11
Bedroom 3
- Features: Extra Large Closet
- Level: Extra Large Closet
- Area: 132 Square Feet
- Dimensions: 12x11
Primary bathroom
- Features: Suite
- Level: Suite
Dining room
- Features: Combination
- Level: Combination
- Area: 208 Square Feet
- Dimensions: 13x16
Kitchen
- Area: 208 Square Feet
- Dimensions: 13x16
Living room
- Features: Great Room
- Level: Great Room
- Area: 352 Square Feet
- Dimensions: 22x16
Other
- Features: Utility Room
- Level: Utility Room
- Area: 42 Square Feet
- Dimensions: 7x6
Recreation room
- Features: Second Floor
- Level: Second Floor
- Area: 336 Square Feet
- Dimensions: 21x16
Heating
- Central
Cooling
- Central Air
Appliances
- Included: Electric Oven, Electric Range, Dishwasher, Disposal, Dryer, Microwave, Refrigerator, Stainless Steel Appliance(s), Washer
- Laundry: Electric Dryer Hookup, Washer Hookup
Features
- Built-in Features, Ceiling Fan(s), Extra Closets, Open Floorplan, Smart Thermostat, Walk-In Closet(s), High Speed Internet, Kitchen Island
- Flooring: Carpet, Tile, Vinyl
- Basement: Full
- Number of fireplaces: 2
- Fireplace features: Gas, Living Room
Interior area
- Total structure area: 2,317
- Total interior livable area: 2,317 sqft
- Finished area above ground: 2,317
Property
Parking
- Total spaces: 4
- Parking features: Garage Faces Side, Driveway
- Garage spaces: 2
- Uncovered spaces: 2
Features
- Levels: Two
- Stories: 2
- Patio & porch: Porch, Covered, Patio, Screened
- Pool features: Association
- Fencing: Back Yard
- Has view: Yes
- View description: Lake, Water
- Has water view: Yes
- Water view: Lake,Water
Lot
- Size: 0.33 Acres
- Dimensions: 106.67 x 126.74 IRR
- Features: Corner Lot, Rolling Slope, Views
- Topography: Corner Lot,Rolling Slope,Views
Details
- Parcel number: 065P C 02700 000
- Special conditions: Standard
- Other equipment: Irrigation System
Construction
Type & style
- Home type: SingleFamily
- Architectural style: Other
- Property subtype: Single Family Residence, Residential
Materials
- Stone, Ducts Professionally Air-Sealed
- Roof: Shingle
Condition
- New construction: No
- Year built: 2021
Utilities & green energy
- Sewer: Public Sewer
- Water: Public
- Utilities for property: Water Available, Cable Connected, Underground Utilities
Green energy
- Energy efficient items: Thermostat, Water Heater
Community & HOA
Community
- Security: Security Gate, Smoke Detector(s)
- Subdivision: Twin Creeks Village Ph Xii
HOA
- Has HOA: Yes
- Amenities included: Boat Dock, Gated, Pool, Sidewalks, Underground Utilities
- Services included: Maintenance Grounds, Recreation Facilities
- HOA fee: $165 monthly
- Second HOA fee: $1,200 one time
Location
- Region: Winchester
Financial & listing details
- Price per square foot: $280/sqft
- Tax assessed value: $529,100
- Annual tax amount: $3,341
- Date on market: 11/20/2025
Estimated market value
Not available
Estimated sales range
Not available
Not available
Price history
Price history
| Date | Event | Price |
|---|---|---|
| 11/20/2025 | Listed for sale | $649,900$280/sqft |
Source: | ||
| 11/14/2025 | Listing removed | $649,900$280/sqft |
Source: | ||
| 10/24/2025 | Price change | $649,900-3.7%$280/sqft |
Source: | ||
| 9/18/2025 | Price change | $674,900-3.6%$291/sqft |
Source: | ||
| 8/30/2025 | Listed for sale | $699,900$302/sqft |
Source: | ||
Public tax history
Public tax history
| Year | Property taxes | Tax assessment |
|---|---|---|
| 2025 | $3,401 +1.8% | $132,275 +1.8% |
| 2024 | $3,341 +49.6% | $129,950 |
| 2023 | $2,233 +3% | $129,950 |
Find assessor info on the county website
BuyAbility℠ payment
Est. payment
$3,803/mo
Principal & interest
$3108
Property taxes
$303
Other costs
$392
Climate risks
Neighborhood: 37398
Nearby schools
GreatSchools rating
- 5/10Clark Memorial SchoolGrades: PK-5Distance: 1 mi
- 4/10North Middle SchoolGrades: 6-8Distance: 3 mi
- 4/10Franklin Co High SchoolGrades: 9-12Distance: 2.5 mi
Schools provided by the listing agent
- Elementary: Clark Memorial School
- Middle: South Middle School
- High: Franklin Co High School
Source: RealTracs MLS as distributed by MLS GRID. This data may not be complete. We recommend contacting the local school district to confirm school assignments for this home.
- Loading
- Loading
