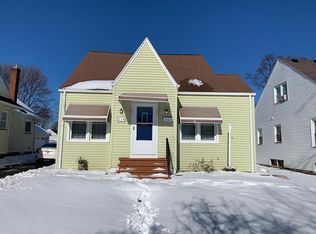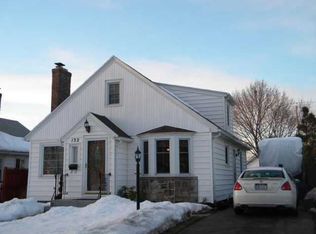ADORABLE Arts and Craft style Cape. NEW: HiE Furnace, windows, driveway, deck, 1/2 bath & floor in bsmt. Covered alcove entrance, Liv Rm w/ decor faux fireplc w/ built ins, spacious dining area, beautiful hdwd flrs. Kitchen w/ brkfst bar, new laminate floor, all appl. incl! Morning rm w/ hdwd flrs off kitchen = possible formal Din Rm/office. 1st fl bdrm w/ hdwds & dual closet. 2nd level Mstr Bdrm w/ bdrm #2 currently used as huge WI closet. Bsmt adds approx 400SF fin area + spacious new half bath. 3 season breezeway/mudrm, 1 car attached garage w/ new door & opener.
This property is off market, which means it's not currently listed for sale or rent on Zillow. This may be different from what's available on other websites or public sources.

