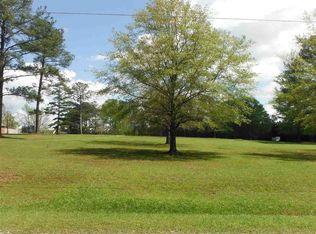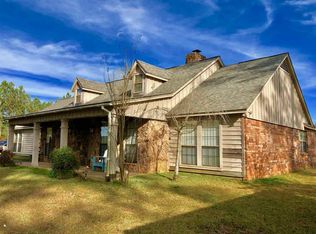This recently remodeled 3 bedroom 2 bath home w/ horse barn will not last long! It is centrally located just off Hwy 25 and is physically located across the street from the city limits of Carthage. The already immaculately kept home has recently undergone some great updates. It is complete with a new shingle roof, new interior and exterior paint, new counter-tops, new flooring, new lighting, updated bathroom fixtures, and much more. As an added bonus, it also includes all new matching top of the line stainless steel appliances. As soon a you enter the driveway, you immediately will fall in love with this beautiful home, but once you go inside I know you will be ready to call it home. It gets better, it also offers two ample sized storage buildings along with a large fenced area and small horse barn. If desired, the fenced in area would also make a perfect site for another home. Call today for more details or to schedule a showing.
This property is off market, which means it's not currently listed for sale or rent on Zillow. This may be different from what's available on other websites or public sources.

