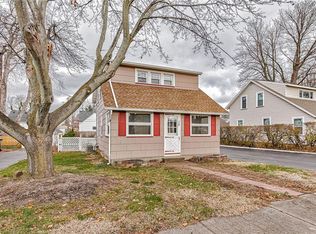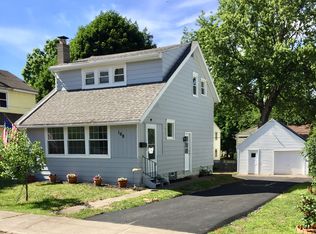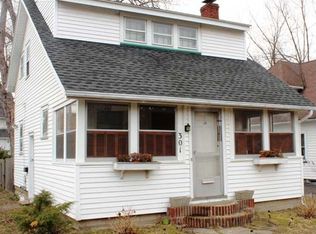Sold for $154,000
$154,000
120 Point Pleasant Rd, Rochester, NY 14622
2beds
1,108sqft
SingleFamily
Built in 1925
4,791 Square Feet Lot
$191,500 Zestimate®
$139/sqft
$2,030 Estimated rent
Home value
$191,500
$180,000 - $205,000
$2,030/mo
Zestimate® history
Loading...
Owner options
Explore your selling options
What's special
Charming 2-bedroom, 1.5-bath colonial in convenient location, minutes away from area parks, Lake Ontario, expressway, shopping, restaurants, schools--walk to Durand-Eastman Intermediate School. Updated kitchen with solid-surface countertops, includes all appliances--dishwasher, gas oven range, microwave, refrigerator. Tear-off roof 2015, central AC 2007, new hot water tank, mostly newer windows. Hardwoods throughout most of first & second floors. Convenient side entry with storage. Glass block windows in partially finished lower level. Slider off dining room leads to rear deck or relax on the full front porch & enjoy the extensive landscaping in full bloom. Open house 1 to 3 PM, Sunday, May 27.
Facts & features
Interior
Bedrooms & bathrooms
- Bedrooms: 2
- Bathrooms: 2
- Full bathrooms: 1
- 1/2 bathrooms: 1
Heating
- Forced air, Gas
Cooling
- Central
Appliances
- Included: Dishwasher, Microwave, Range / Oven, Refrigerator
Features
- Flooring: Hardwood, Laminate, Linoleum / Vinyl
- Basement: Partially finished
Interior area
- Total interior livable area: 1,108 sqft
Property
Parking
- Parking features: Garage - Detached
Features
- Exterior features: Wood
Lot
- Size: 4,791 sqft
Details
- Parcel number: 26340006219248
Construction
Type & style
- Home type: SingleFamily
Materials
- Metal
Condition
- Year built: 1925
Community & neighborhood
Location
- Region: Rochester
Other
Other facts
- Additional Interior Features: Circuit Breakers - Some, Copper Plumbing - Some
- Attic Description: Crawl Space
- Additional Rooms: Living Room, Laundry-Basement
- Driveway Description: Blacktop
- Additional Exterior Features: Thermal Windows - Some
- HVAC Type: AC-Central, Forced Air, Programmable Thermostat
- Kitchen Dining Description: Eat-In, Solid Surface Counter
- Kitchen Equip Appl Included: Disposal, Dryer, Washer
- Lot Information: Neighborhood Street, Near Bus Line
- Listing Type: Exclusive Right To Sell
- Year Built Description: Existing
- Sewer Description: Sewer Connected
- Typeof Sale: Normal
- Village: Not Applicable
- Water Resources: Public Connected
- Exterior Construction: Aluminum/Steel
- Foundation Description: Block
- Lot Shape: Rectangular
- Area NYSWIS Code: Irondequoit-263400
- Status: P-Pending Sale
- Parcel Number: 263400-062-190-0002-048-000
Price history
| Date | Event | Price |
|---|---|---|
| 4/1/2024 | Sold | $154,000+2.7%$139/sqft |
Source: Public Record Report a problem | ||
| 2/2/2024 | Pending sale | $149,900$135/sqft |
Source: | ||
| 2/2/2024 | Listing removed | -- |
Source: | ||
| 1/31/2024 | Listed for sale | $149,900+48.4%$135/sqft |
Source: | ||
| 8/6/2018 | Sold | $101,000-3.7%$91/sqft |
Source: | ||
Public tax history
| Year | Property taxes | Tax assessment |
|---|---|---|
| 2024 | -- | $124,000 |
| 2023 | -- | $124,000 +37.8% |
| 2022 | -- | $90,000 |
Find assessor info on the county website
Neighborhood: 14622
Nearby schools
GreatSchools rating
- 4/10Durand Eastman Intermediate SchoolGrades: 3-5Distance: 0.1 mi
- 3/10East Irondequoit Middle SchoolGrades: 6-8Distance: 2.3 mi
- 6/10Eastridge Senior High SchoolGrades: 9-12Distance: 1.4 mi
Schools provided by the listing agent
- High: Eastridge Senior High
- District: East Irondequoit
Source: The MLS. This data may not be complete. We recommend contacting the local school district to confirm school assignments for this home.


