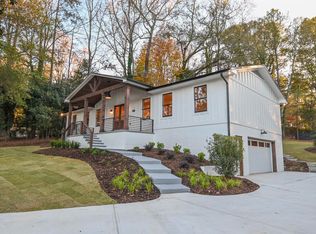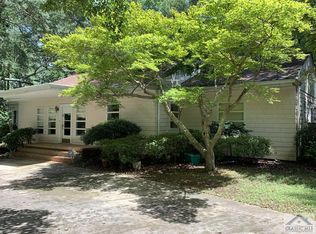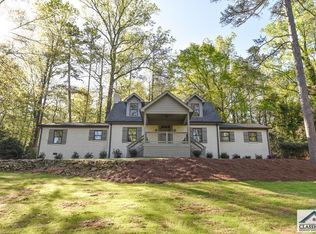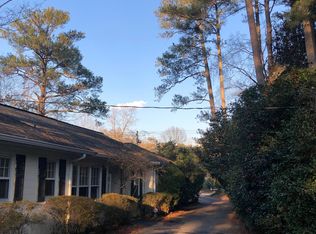Closed
$1,475,000
120 Plum Nelly Rd, Athens, GA 30606
5beds
3,254sqft
Single Family Residence
Built in 1955
0.88 Acres Lot
$1,506,400 Zestimate®
$453/sqft
$5,097 Estimated rent
Home value
$1,506,400
$1.28M - $1.76M
$5,097/mo
Zestimate® history
Loading...
Owner options
Explore your selling options
What's special
You do not want to miss this amazing renovation in Athens' beloved Five Points neighborhood, this exquisitely renovated Cape Cod home blends timeless character with luxury updates and modern comfort. Featuring 5 bedrooms and 4.5 baths, this home offers elegant living across two thoughtfully designed levels. Step inside through the welcoming foyer to discover a entertainers dream floor plan with a formal dining room, cozy living room with fireplace and a sun-filled keeping room, with custom bookcases, that flows effortlessly into the heart of the home-a chef's dream kitchen. Outfitted with marble and quartzite countertops and backsplash and custom island this kitchen is as functional as it is beautiful, featuring a butler's pantry with a vintage-inspired cast iron sink, glass-faced cabinetry, and custom lockers for effortless organization. Entertain in style as the keeping room and kitchen open directly onto a covered deck, complete with a fire pit-perfect for al fresco dinners, long evenings with friends, or weekend garden parties. And speaking of gardens, the backyard is fully fenced and is a gardener's paradise, thoughtfully designed with raised beds, mature plantings, and space to make your green dreams come true. The main level offers true ease of living, with the primary suite and spa-like primary bath conveniently located on the first floor, alongside three additional bedrooms and 2.5 baths-ideal for family or guests. Upstairs, a private guest suite with a full bath provides a peaceful retreat. Additional perks include abundant attic and basement storage, offering space for everything from holiday decor to long-term organization, brand new whole house dehumidifier, and new Rinai water heater. This is a rare opportunity to own a turn-key home in one of Athens' most charming neighborhoods-close to UGA, Five Points shopping, and beloved local restaurants. Schedule your private tour today!
Zillow last checked: 8 hours ago
Listing updated: May 31, 2025 at 05:14pm
Listed by:
Braden Marett 706-474-0260,
Five Market Realty LLC
Bought with:
Christine Tucker, 350768
C Tucker & Co
Source: GAMLS,MLS#: 10498396
Facts & features
Interior
Bedrooms & bathrooms
- Bedrooms: 5
- Bathrooms: 5
- Full bathrooms: 4
- 1/2 bathrooms: 1
- Main level bathrooms: 3
- Main level bedrooms: 4
Heating
- Central
Cooling
- Central Air
Appliances
- Included: Dishwasher, Disposal, Gas Water Heater, Microwave, Oven/Range (Combo), Refrigerator
- Laundry: In Hall
Features
- Bookcases, Double Vanity, Master On Main Level, Separate Shower, Soaking Tub, Tile Bath, Walk-In Closet(s)
- Flooring: Carpet, Hardwood, Tile
- Basement: Daylight,Interior Entry,Unfinished
- Attic: Pull Down Stairs
- Number of fireplaces: 1
Interior area
- Total structure area: 3,254
- Total interior livable area: 3,254 sqft
- Finished area above ground: 3,254
- Finished area below ground: 0
Property
Parking
- Parking features: Off Street, Side/Rear Entrance
Features
- Levels: One and One Half
- Stories: 1
Lot
- Size: 0.88 Acres
- Features: Sloped
Details
- Parcel number: 124C2 D003
Construction
Type & style
- Home type: SingleFamily
- Architectural style: Cape Cod
- Property subtype: Single Family Residence
Materials
- Stone, Wood Siding
- Roof: Other
Condition
- Updated/Remodeled
- New construction: No
- Year built: 1955
Utilities & green energy
- Sewer: Public Sewer
- Water: Public
- Utilities for property: Cable Available, Electricity Available, High Speed Internet, Natural Gas Available, Sewer Connected, Underground Utilities, Water Available
Green energy
- Energy efficient items: Windows
Community & neighborhood
Community
- Community features: None
Location
- Region: Athens
- Subdivision: Bobbin Mill
Other
Other facts
- Listing agreement: Exclusive Right To Sell
Price history
| Date | Event | Price |
|---|---|---|
| 5/29/2025 | Sold | $1,475,000-1.3%$453/sqft |
Source: | ||
| 5/2/2025 | Pending sale | $1,495,000$459/sqft |
Source: | ||
| 4/18/2025 | Listed for sale | $1,495,000+26.2%$459/sqft |
Source: Hive MLS #1025051 Report a problem | ||
| 12/20/2022 | Sold | $1,185,000-6.7%$364/sqft |
Source: Public Record Report a problem | ||
| 12/8/2022 | Pending sale | $1,270,000$390/sqft |
Source: Hive MLS #1001492 Report a problem | ||
Public tax history
| Year | Property taxes | Tax assessment |
|---|---|---|
| 2025 | $15,911 +10% | $560,698 +17.1% |
| 2024 | $14,461 +0.7% | $478,727 +4.2% |
| 2023 | $14,361 +164.8% | $459,545 +160.4% |
Find assessor info on the county website
Neighborhood: 30606
Nearby schools
GreatSchools rating
- 6/10Barrow Elementary SchoolGrades: PK-5Distance: 1.2 mi
- 7/10Clarke Middle SchoolGrades: 6-8Distance: 0.6 mi
- 6/10Clarke Central High SchoolGrades: 9-12Distance: 1.3 mi
Schools provided by the listing agent
- Elementary: Barrow
- Middle: Clarke
- High: Clarke Central
Source: GAMLS. This data may not be complete. We recommend contacting the local school district to confirm school assignments for this home.
Get pre-qualified for a loan
At Zillow Home Loans, we can pre-qualify you in as little as 5 minutes with no impact to your credit score.An equal housing lender. NMLS #10287.
Sell for more on Zillow
Get a Zillow Showcase℠ listing at no additional cost and you could sell for .
$1,506,400
2% more+$30,128
With Zillow Showcase(estimated)$1,536,528



