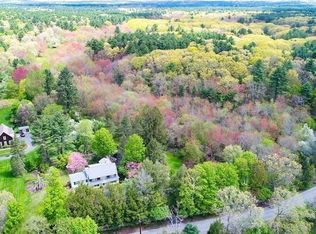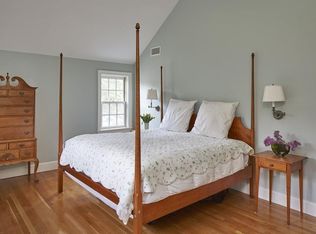CALL FOR A PRIVATE SHOWING!! Sophisticated new listing in Wayland's Estate area. Gracious Colonial style home comprised of over 6500 sq ft, all finished with striking architectural detail. Open floor plan is an entertaining delight. First floor highlights include a custom kitchen open to a lovely family room, elegant formal living and dining rooms and a wood paneled library. 9' ceiling height. Up to date mudroom area and two half baths, two fireplaces. Upstairs, a Master bedroom suite, with spa like bath and spacious walk in closet and adjoining front to back study for a private retreat. Four more bedrooms and bathrooms, two staircases. Third floor bedroom and full bath. Home is well sited on the private two acre lot with a sweeping driveway and a fenced back yard. Large stone patio, play house, and storage shed. Three car garage, unfinished basement. Top Wayland Schools, including Claypitt Hill Elementary a short distance away. Easy access to Rte 20, for easy commute to Boston
This property is off market, which means it's not currently listed for sale or rent on Zillow. This may be different from what's available on other websites or public sources.

