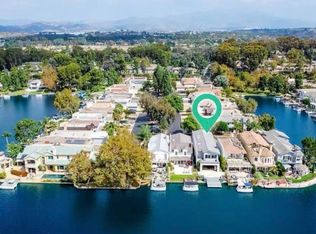Welcome to the opulent resort-style community of Baker Ranch! This remarkable 5-bedroom, 4-bathroom home showcases upgrades and designer touches that surpass even the model homes. With a desirable floor plan boasting a downstairs bedroom and full bath, this dwelling offers both convenience and flexibility. The breathtaking open concept kitchen, featuring quartz countertops and a central island, is ideal for hosting guests. The low-maintenance backyard serves as the focal point for family gatherings, boasting hardscaping, dining space, and refined lighting. Indulge in luxury living at its peak in this splendid Baker Ranch abode. Location Conveniently situated in Lake Forest, this residence offers exceptional proximity to parks such as Baker Ranch Community Park, Rancho Serrano Park, and Serrano Creek Park. With easy access to the 5 and 241 freeways, exploring the surrounding area is effortless. Just 8 miles away, Crystal Cove State Park invites exploration with its scenic trails along the coastline. Enjoy an array of shopping and dining options nearby, including renowned restaurants like Lupe's Mexican Eatery and Thai Corner. Embrace the epitome of Southern California living at this impeccably positioned dwelling.
One year or longer.
House for rent
Accepts Zillow applications
$6,300/mo
120 Pino Ln, Lake Forest, CA 92630
5beds
2,782sqft
Price may not include required fees and charges.
Single family residence
Available Fri Aug 1 2025
Cats, dogs OK
-- A/C
Hookups laundry
Attached garage parking
Forced air
What's special
Low-maintenance backyardCentral islandDownstairs bedroomQuartz countertopsDining spaceOpen concept kitchen
- 25 days
- on Zillow |
- -- |
- -- |
Travel times
Facts & features
Interior
Bedrooms & bathrooms
- Bedrooms: 5
- Bathrooms: 4
- Full bathrooms: 4
Heating
- Forced Air
Appliances
- Included: Dishwasher, Microwave, Oven, WD Hookup
- Laundry: Hookups
Features
- WD Hookup
- Flooring: Carpet, Hardwood
Interior area
- Total interior livable area: 2,782 sqft
Property
Parking
- Parking features: Attached
- Has attached garage: Yes
- Details: Contact manager
Features
- Exterior features: Heating system: Forced Air
Construction
Type & style
- Home type: SingleFamily
- Property subtype: Single Family Residence
Community & HOA
Location
- Region: Lake Forest
Financial & listing details
- Lease term: 1 Year
Price history
| Date | Event | Price |
|---|---|---|
| 5/15/2025 | Listed for rent | $6,300+3.3%$2/sqft |
Source: CRMLS #OC25101744 | ||
| 6/12/2024 | Listing removed | -- |
Source: CRMLS #OC24084815 | ||
| 5/31/2024 | Price change | $6,100-3.2%$2/sqft |
Source: CRMLS #OC24084815 | ||
| 5/9/2024 | Listed for rent | $6,300$2/sqft |
Source: CRMLS #OC24084815 | ||
![[object Object]](https://photos.zillowstatic.com/fp/fa716603a5dd42b3be7b94d7933eaed0-p_i.jpg)
