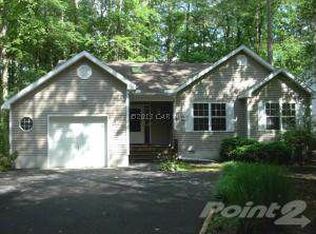Sold for $369,900
$369,900
120 Pinehurst Rd, Berlin, MD 21811
3beds
1,288sqft
Single Family Residence
Built in 2003
9,750 Square Feet Lot
$372,400 Zestimate®
$287/sqft
$2,123 Estimated rent
Home value
$372,400
$331,000 - $421,000
$2,123/mo
Zestimate® history
Loading...
Owner options
Explore your selling options
What's special
Welcome to 120 Pinehurst Rd, nestled in the sought-after Bainbridge section of Ocean Pines! This beautifully updated, single-level 3-bedroom home offers a perfect blend of comfort, style, and convenience. The open concept layout features vaulted ceilings and a charming screened-in porch—ideal for relaxing or entertaining. The cozy gas fireplace insert, added in 2016, brings warmth and ambiance to the living room. The kitchen was tastefully renovated in 2021 with modern appliances and finishes, while both bathrooms were updated in 2017. Major system upgrades include a new HVAC system (2016) and a 50-year architectural roof installed in 2020. Additional storage can be found in the floored attic with pull-down stairs and secured storage in the back of the home. Ocean Pines residents have the ability to enjoy an incredible array of amenities including walking trails, ponds, playgrounds, pool, and more—making this home the perfect coastal retreat. All that’s left to do is move in and enjoy your worry-free living! Don’t miss this great opportunity - home recently appraised for $375,000! Furniture Negotiable. Check out Disclosures for additional upgrades! Please refer to the documents section to download the HOA Documents.
Zillow last checked: 8 hours ago
Listing updated: August 08, 2025 at 05:02pm
Listed by:
Christina Elliott 443-827-8195,
The KW Collective,
Co-Listing Agent: Jessica Parker Bauer 410-274-2311,
The KW Collective
Bought with:
Julie Woulfe, 654907
ERA Martin Associates, Shamrock Division
Source: Bright MLS,MLS#: MDWO2031882
Facts & features
Interior
Bedrooms & bathrooms
- Bedrooms: 3
- Bathrooms: 2
- Full bathrooms: 2
- Main level bathrooms: 2
- Main level bedrooms: 3
Basement
- Area: 0
Heating
- Forced Air, Natural Gas
Cooling
- Ceiling Fan(s), Central Air, Electric
Appliances
- Included: Microwave, Dishwasher, Disposal, Dryer, Exhaust Fan, Oven, Oven/Range - Electric, Refrigerator, Stainless Steel Appliance(s), Washer, Water Heater, Electric Water Heater
- Laundry: Has Laundry, Main Level
Features
- Ceiling Fan(s), Combination Kitchen/Dining, Dining Area, Entry Level Bedroom, Open Floorplan, Eat-in Kitchen, Kitchen - Table Space, Recessed Lighting, Upgraded Countertops, Bathroom - Tub Shower, Attic, Family Room Off Kitchen, Vaulted Ceiling(s)
- Flooring: Carpet, Luxury Vinyl
- Doors: Storm Door(s)
- Windows: Screens, Window Treatments
- Has basement: No
- Number of fireplaces: 1
- Fireplace features: Gas/Propane
Interior area
- Total structure area: 1,288
- Total interior livable area: 1,288 sqft
- Finished area above ground: 1,288
- Finished area below ground: 0
Property
Parking
- Parking features: Asphalt, Driveway
- Has uncovered spaces: Yes
Accessibility
- Accessibility features: None
Features
- Levels: One
- Stories: 1
- Patio & porch: Deck, Screened
- Exterior features: Storage
- Pool features: Community
Lot
- Size: 9,750 sqft
- Features: Level, Wooded, Rear Yard
Details
- Additional structures: Above Grade, Below Grade
- Parcel number: 2403060020
- Zoning: R-2
- Special conditions: Standard
Construction
Type & style
- Home type: SingleFamily
- Architectural style: Cape Cod
- Property subtype: Single Family Residence
Materials
- Vinyl Siding
- Foundation: Crawl Space
- Roof: Architectural Shingle
Condition
- Excellent
- New construction: No
- Year built: 2003
Utilities & green energy
- Sewer: Public Sewer
- Water: Public
Community & neighborhood
Security
- Security features: Smoke Detector(s)
Location
- Region: Berlin
- Subdivision: Ocean Pines - Bainbridge
HOA & financial
HOA
- Has HOA: Yes
- HOA fee: $875 annually
- Amenities included: Jogging Path, Tot Lots/Playground, Community Center, Pool
- Services included: Common Area Maintenance
Other
Other facts
- Listing agreement: Exclusive Agency
- Listing terms: Cash,Conventional,FHA,VA Loan
- Ownership: Fee Simple
Price history
| Date | Event | Price |
|---|---|---|
| 8/8/2025 | Sold | $369,900$287/sqft |
Source: | ||
| 7/21/2025 | Contingent | $369,900$287/sqft |
Source: | ||
| 7/17/2025 | Listed for sale | $369,900+456.2%$287/sqft |
Source: | ||
| 2/4/2015 | Sold | $66,500-60.9%$52/sqft |
Source: Agent Provided Report a problem | ||
| 11/14/2014 | Price change | $170,000-8.1%$132/sqft |
Source: ERA Martin Associates #493401 Report a problem | ||
Public tax history
| Year | Property taxes | Tax assessment |
|---|---|---|
| 2025 | $1,968 -27.1% | $309,133 +9.5% |
| 2024 | $2,702 +12.6% | $282,300 +12.6% |
| 2023 | $2,400 +14.4% | $250,767 -11.2% |
Find assessor info on the county website
Neighborhood: 21811
Nearby schools
GreatSchools rating
- 8/10Showell Elementary SchoolGrades: PK-4Distance: 0.8 mi
- 10/10Stephen Decatur Middle SchoolGrades: 7-8Distance: 3.8 mi
- 7/10Stephen Decatur High SchoolGrades: 9-12Distance: 3.5 mi
Schools provided by the listing agent
- District: Worcester County Public Schools
Source: Bright MLS. This data may not be complete. We recommend contacting the local school district to confirm school assignments for this home.
Get a cash offer in 3 minutes
Find out how much your home could sell for in as little as 3 minutes with a no-obligation cash offer.
Estimated market value$372,400
Get a cash offer in 3 minutes
Find out how much your home could sell for in as little as 3 minutes with a no-obligation cash offer.
Estimated market value
$372,400
