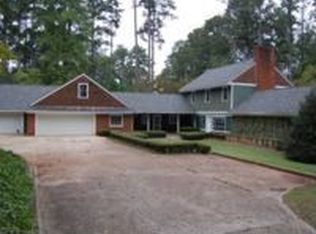Magnificent Lakefront Estate on 1.97 acres - million dollar views of prestigious Piney Woods Lake! Renowned Architect Lewis Crook designed original 1950's Cottage - Ivey & Crook. Architect Joe Daniel restoration 2006. J. Sargent $100,000 artistic landscaping. Exclusive enclave of lake homes on private drive off Country Club Rd. Gated entry to dream home sitting amidst gardens & waterfall! Amazing lake vistas from inviting Foyer, relaxed yet refined LR, Dining Room, Great Room, Chef's Ultimate Kitchen, elegant Master Suite, Upstairs Bedrooms, Office & sensational Sunroom! Library w/heart pine walls. Expansive view of 100-acre lake, as you stroll gardens & dine al Fresco! Lounging Dock! Pontoon Boat - Sunset Cruises! Weekend Getaway or Year-round Residence!
This property is off market, which means it's not currently listed for sale or rent on Zillow. This may be different from what's available on other websites or public sources.
