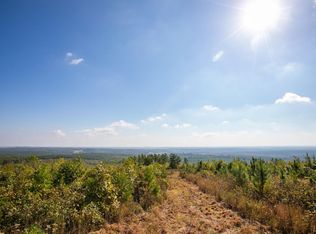Sold for $210,000 on 05/19/25
$210,000
120 Pilot View Rd, Concord, VA 24538
4beds
1,056sqft
Single Family Residence
Built in 1972
0.87 Acres Lot
$-- Zestimate®
$199/sqft
$1,115 Estimated rent
Home value
Not available
Estimated sales range
Not available
$1,115/mo
Zestimate® history
Loading...
Owner options
Explore your selling options
What's special
This charming one-story home in Concord offers 4 bedrooms and 2 full baths, including a primary bedroom with an attached bathroom. Recently upgraded throughout, the home features brand-new LVP flooring, a remodeled kitchen with new cabinets, granite countertops, and stainless steel appliances. The bathrooms have been updated with new vanities, toilets, and shower tile. Additional upgrades include updated plumbing, a fresh coat of interior paint, new windows, a new roof, and new vinyl siding. The home also boasts a new gravel driveway, making it a move-in-ready gem.
Zillow last checked: 8 hours ago
Listing updated: May 20, 2025 at 07:35am
Listed by:
Stacy Powell 434-444-1983,
KELLER WILLIAMS
Bought with:
Non Member Mls
NON MEMBER OFFICE
Source: Dan River Region AOR,MLS#: 74059
Facts & features
Interior
Bedrooms & bathrooms
- Bedrooms: 4
- Bathrooms: 2
- Full bathrooms: 2
Basement
- Area: 0
Heating
- Heat Pump, Electric
Cooling
- Heat Pump, Electric
Appliances
- Included: Dishwasher, Electric Range, Microwave
- Laundry: Electric Dryer Hookup, Washer Hookup
Features
- 1st Floor Bedroom
- Flooring: Vinyl
- Basement: Crawl Space
- Attic: No Access
- Has fireplace: No
- Fireplace features: None
Interior area
- Total structure area: 1,056
- Total interior livable area: 1,056 sqft
- Finished area above ground: 1,056
- Finished area below ground: 0
Property
Parking
- Parking features: No Garage, No Carport
Features
- Levels: One
- Patio & porch: Patio, Porch
Lot
- Size: 0.87 Acres
- Features: Less than 1 acre
Details
- Parcel number: 27A58
- Zoning: OTR
Construction
Type & style
- Home type: SingleFamily
- Architectural style: Ranch
- Property subtype: Single Family Residence
Materials
- Vinyl Siding
- Roof: New,Composition
Condition
- 41 to 75 Years Old
- New construction: No
- Year built: 1972
Utilities & green energy
- Sewer: Septic Tank
- Water: Well
Community & neighborhood
Location
- Region: Concord
- Subdivision: No Subdivision
Price history
| Date | Event | Price |
|---|---|---|
| 5/19/2025 | Sold | $210,000+5.1%$199/sqft |
Source: | ||
| 4/7/2025 | Pending sale | $199,900$189/sqft |
Source: | ||
| 4/2/2025 | Listed for sale | $199,900+616.5%$189/sqft |
Source: | ||
| 7/25/2000 | Sold | $27,900$26/sqft |
Source: Agent Provided | ||
Public tax history
| Year | Property taxes | Tax assessment |
|---|---|---|
| 2023 | $1,207 +173.4% | $92,700 +9.2% |
| 2022 | $441 -62.2% | $84,900 |
| 2021 | $1,167 | -- |
Find assessor info on the county website
Neighborhood: 24538
Nearby schools
GreatSchools rating
- 5/10Concord Elementary SchoolGrades: PK-5Distance: 0.4 mi
- 4/10Rustburg Middle SchoolGrades: 6-8Distance: 8 mi
- 8/10Rustburg High SchoolGrades: 9-12Distance: 7.1 mi
Schools provided by the listing agent
- Elementary: Concord
- Middle: Rustburg
- High: Rustburg High
Source: Dan River Region AOR. This data may not be complete. We recommend contacting the local school district to confirm school assignments for this home.

Get pre-qualified for a loan
At Zillow Home Loans, we can pre-qualify you in as little as 5 minutes with no impact to your credit score.An equal housing lender. NMLS #10287.
