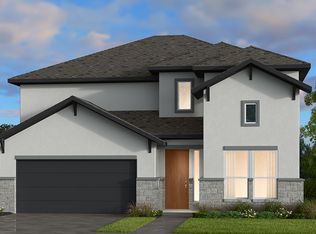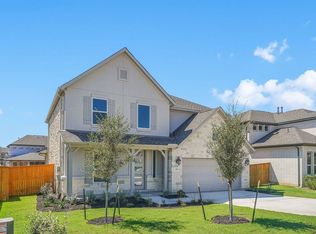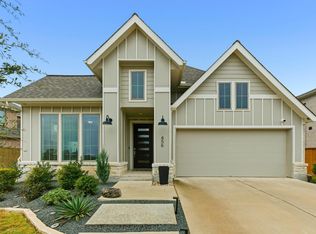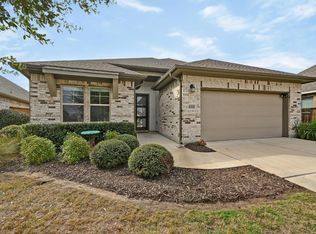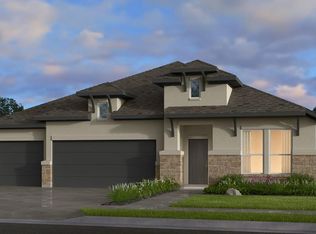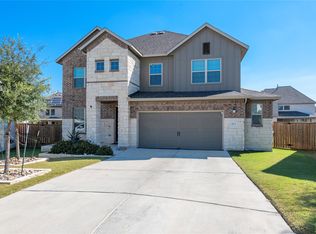New Construction - Ready Now! Built by Taylor Morrison, America's Most Trusted Homebuilder. The Azure floor plan at 6 Creeks blends rustic charm with spacious comfort in all the right ways. Start your journey through the 2-car garage, where you'll find a laundry room and a private bedroom with its own full bath—ideal for guests or multi-generational living. Prefer the front door? A welcoming porch leads to a foyer flanked by two bedrooms and an additional bath. At the heart of the home, the dining room flows seamlessly into a gourmet kitchen, gathering room, and cozy casual dining nook—all connected to a covered outdoor living area that invites relaxation. The private primary suite offers a spa-like bath and generous walk-in closet, while a flexible study adds extra space for work or creativity. Upstairs, a fourth bedroom, third bathroom, and game room complete this beautifully designed home. Structural Options Added Include: Gourmet Kitchen, Study, 8' Entry Doors, Extended Primary Suite, and Covered Outdoor Living. Virtually Staged Photos added.
Pending
Price cut: $15.2K (12/12)
$463,840
120 Pigeon River Rd, Kyle, TX 78640
5beds
2,862sqft
Est.:
Single Family Residence
Built in 2025
10,018.8 Square Feet Lot
$-- Zestimate®
$162/sqft
$67/mo HOA
What's special
Gathering roomGenerous walk-in closetLaundry roomWelcoming porchPrivate primary suiteSpa-like bathCozy casual dining nook
- 289 days |
- 32 |
- 0 |
Zillow last checked: 8 hours ago
Listing updated: December 30, 2025 at 06:24am
Listed by:
Bobbie Alexander (281) 619-8241,
Alexander Properties (281) 619-8241
Source: Unlock MLS,MLS#: 6817888
Facts & features
Interior
Bedrooms & bathrooms
- Bedrooms: 5
- Bathrooms: 4
- Full bathrooms: 4
- Main level bedrooms: 4
Primary bedroom
- Features: Walk-In Closet(s)
- Level: Main
Bedroom
- Features: Shared Bath
- Level: Main
Bedroom
- Features: Shared Bath
- Level: Main
Bedroom
- Features: Shared Bath, Walk-In Closet(s)
- Level: Main
Bedroom
- Features: Full Bath, Walk-In Closet(s)
- Level: Second
Primary bathroom
- Features: Quartz Counters, Double Vanity, Soaking Tub, Separate Shower, Walk-In Closet(s)
- Level: Main
Kitchen
- Features: Kitchen Island, Quartz Counters, Gourmet Kitchen, Open to Family Room, Pantry
- Level: Main
Heating
- Central
Cooling
- Central Air
Appliances
- Included: Built-In Electric Oven, Dishwasher, Disposal, Gas Cooktop, Stainless Steel Appliance(s), Vented Exhaust Fan, Tankless Water Heater
Features
- Electric Dryer Hookup, Kitchen Island, Open Floorplan, Primary Bedroom on Main, Soaking Tub, Walk-In Closet(s)
- Flooring: Carpet, Tile, Wood
- Windows: Double Pane Windows, Vinyl Windows
Interior area
- Total interior livable area: 2,862 sqft
Property
Parking
- Total spaces: 2
- Parking features: Attached, Driveway, Garage, Garage Door Opener, Garage Faces Front
- Attached garage spaces: 2
Accessibility
- Accessibility features: None
Features
- Levels: One and One Half
- Stories: 1
- Patio & porch: Covered
- Exterior features: Gutters Full
- Pool features: None
- Fencing: Fenced
- Has view: Yes
- View description: Neighborhood
- Waterfront features: None
Lot
- Size: 10,018.8 Square Feet
- Dimensions: 60 x 160
- Features: Pie Shaped Lot, Sprinkler - Automatic
Details
- Additional structures: None
- Parcel number: R182397
- Special conditions: Standard
Construction
Type & style
- Home type: SingleFamily
- Property subtype: Single Family Residence
Materials
- Foundation: Slab
- Roof: Composition
Condition
- New Construction
- New construction: Yes
- Year built: 2025
Details
- Builder name: Taylor Morrison
Utilities & green energy
- Sewer: Public Sewer
- Water: Public
- Utilities for property: Cable Available, Electricity Connected, Internet-Cable, Internet-Fiber, Natural Gas Connected, Phone Available, Sewer Connected, Underground Utilities, Water Connected
Community & HOA
Community
- Features: BBQ Pit/Grill, Cluster Mailbox, Common Grounds, Curbs, Google Fiber, Park, Pool, Sidewalks, Street Lights, Underground Utilities
- Subdivision: 6 Creeks
HOA
- Has HOA: Yes
- Services included: Common Area Maintenance, Internet, Trash, Utilities, Water
- HOA fee: $800 annually
- HOA name: 6 Creeks Master Community, Inc.
Location
- Region: Kyle
Financial & listing details
- Price per square foot: $162/sqft
- Tax assessed value: $95,580
- Date on market: 4/16/2025
- Listing terms: Cash,Conventional,FHA,VA Loan
- Electric utility on property: Yes
Estimated market value
Not available
Estimated sales range
Not available
$2,758/mo
Price history
Price history
| Date | Event | Price |
|---|---|---|
| 12/30/2025 | Pending sale | $463,840$162/sqft |
Source: | ||
| 12/12/2025 | Price change | $463,840-3.2%$162/sqft |
Source: | ||
| 12/5/2025 | Price change | $479,000-4%$167/sqft |
Source: | ||
| 11/18/2025 | Price change | $499,000-4.1%$174/sqft |
Source: | ||
| 9/30/2025 | Price change | $520,235-0.9%$182/sqft |
Source: | ||
Public tax history
Public tax history
| Year | Property taxes | Tax assessment |
|---|---|---|
| 2025 | -- | $95,580 +2.9% |
| 2024 | $4,575 +0.4% | $92,925 0% |
| 2023 | $4,559 +16.7% | $92,930 -11.5% |
Find assessor info on the county website
BuyAbility℠ payment
Est. payment
$3,092/mo
Principal & interest
$2225
Property taxes
$638
Other costs
$229
Climate risks
Neighborhood: 78640
Nearby schools
GreatSchools rating
- 8/10Laura B Negley Elementary SchoolGrades: PK-5Distance: 1.5 mi
- 8/10R C Barton Middle SchoolGrades: 6-8Distance: 1.9 mi
- 6/10Jack C Hays High SchoolGrades: 9-12Distance: 2.3 mi
Schools provided by the listing agent
- Elementary: Laura B Negley
- Middle: R C Barton
- High: Jack C Hays
- District: HaysCONSISD
Source: Unlock MLS. This data may not be complete. We recommend contacting the local school district to confirm school assignments for this home.
- Loading
