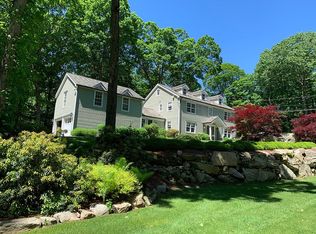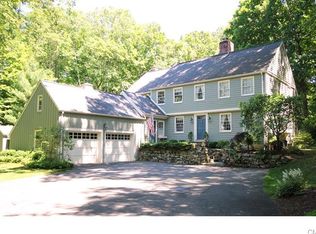Sold for $1,475,000
$1,475,000
120 Pheasant Run Road, Wilton, CT 06897
4beds
2,902sqft
Single Family Residence
Built in 1974
2.01 Acres Lot
$1,508,900 Zestimate®
$508/sqft
$6,281 Estimated rent
Home value
$1,508,900
$1.36M - $1.67M
$6,281/mo
Zestimate® history
Loading...
Owner options
Explore your selling options
What's special
A classic 4-bedroom center hall colonial located in South Wilton. A quiet, idyllic neighborhood conducive to walking and bike riding. Close to Wilton Town Center and Wilton public schools. The first floor features a renovated kitchen with quartz countertops and hardwood floors. Other upgrades include a mudroom addition with a laundry alcove, and a heated floor in the all-season sunroom. A good-sized living room with fireplace adjoins an ample dining room. The family room with fireplace sits above the attached 2-car garage and is drenched with sunlight. The second floor has three generous bedrooms plus a primary bedroom with a redesigned bathroom including cabinetry/millwork, walk-in shower and heated floor. The 2-level walk-in closet in the primary bedroom including custom cabinetry and built-ins is a must see. The level 2-acre property includes a flagstone patio with custom stone walls, and a large storage shed. For added peace of mind, the windows were replaced with Andersen double hung windows in 2014 and a new roof and a new furnace were installed in 2024! Come see your next home at 120 Pheasant Run Road!
Zillow last checked: 8 hours ago
Listing updated: July 02, 2025 at 07:38am
Listed by:
Brenda Connolly 203-247-4230,
William Raveis Real Estate 203-966-3555
Bought with:
Hayes Hopple, RES.0802431
William Pitt Sotheby's Int'l
Source: Smart MLS,MLS#: 24072928
Facts & features
Interior
Bedrooms & bathrooms
- Bedrooms: 4
- Bathrooms: 3
- Full bathrooms: 2
- 1/2 bathrooms: 1
Primary bedroom
- Level: Upper
Bedroom
- Level: Upper
Bedroom
- Level: Upper
Bedroom
- Level: Upper
Dining room
- Level: Main
Living room
- Level: Main
Heating
- Hot Water, Oil
Cooling
- Central Air
Appliances
- Included: Cooktop, Water Heater
Features
- Basement: Full
- Attic: Pull Down Stairs
- Number of fireplaces: 2
Interior area
- Total structure area: 2,902
- Total interior livable area: 2,902 sqft
- Finished area above ground: 2,902
Property
Parking
- Total spaces: 2
- Parking features: Attached
- Attached garage spaces: 2
Lot
- Size: 2.01 Acres
- Features: Level
Details
- Parcel number: 1928079
- Zoning: R-2
Construction
Type & style
- Home type: SingleFamily
- Architectural style: Colonial
- Property subtype: Single Family Residence
Materials
- Shingle Siding
- Foundation: Concrete Perimeter
- Roof: Asphalt
Condition
- New construction: No
- Year built: 1974
Utilities & green energy
- Sewer: Septic Tank
- Water: Well
Community & neighborhood
Location
- Region: Wilton
Price history
| Date | Event | Price |
|---|---|---|
| 6/26/2025 | Sold | $1,475,000+15.3%$508/sqft |
Source: | ||
| 3/26/2025 | Pending sale | $1,279,000$441/sqft |
Source: | ||
| 3/13/2025 | Listed for sale | $1,279,000+70.5%$441/sqft |
Source: | ||
| 4/20/2001 | Sold | $750,000+0%$258/sqft |
Source: | ||
| 3/24/2000 | Sold | $749,900$258/sqft |
Source: | ||
Public tax history
| Year | Property taxes | Tax assessment |
|---|---|---|
| 2025 | $19,662 +2% | $805,490 |
| 2024 | $19,283 +10.1% | $805,490 +34.5% |
| 2023 | $17,522 +3.6% | $598,850 |
Find assessor info on the county website
Neighborhood: 06897
Nearby schools
GreatSchools rating
- 9/10Cider Mill SchoolGrades: 3-5Distance: 1.6 mi
- 9/10Middlebrook SchoolGrades: 6-8Distance: 1.3 mi
- 10/10Wilton High SchoolGrades: 9-12Distance: 1.7 mi
Schools provided by the listing agent
- Elementary: Miller-Driscoll
- Middle: Middlebrook,Cider Mill
- High: Wilton
Source: Smart MLS. This data may not be complete. We recommend contacting the local school district to confirm school assignments for this home.
Get pre-qualified for a loan
At Zillow Home Loans, we can pre-qualify you in as little as 5 minutes with no impact to your credit score.An equal housing lender. NMLS #10287.
Sell with ease on Zillow
Get a Zillow Showcase℠ listing at no additional cost and you could sell for —faster.
$1,508,900
2% more+$30,178
With Zillow Showcase(estimated)$1,539,078

