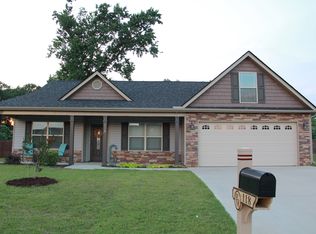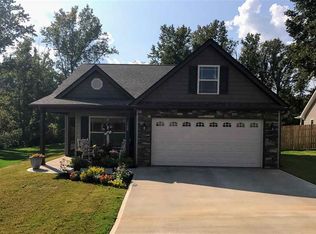Beautiful and spacious family home with awesome fenced rear yard perfect for a small garden, play area for children and pets! You will love the Startex floor plan with notable upgrades! Inviting open design with a split floor plan. Living room has hardwood floors, crown molding and chair rail accents and cozy fireplace with convenient easy starting gas logs. This large space is perfect for family gatherings as the open layout provides mingling between the living room, dining area and kitchen. The dining area has nice natural light from the glassed doors which open to the covered patio in the rear yard. Enjoy stylish granite in the kitchen and in both full bathrooms! Save big with the full, stainless kitchen appliance package which includes the refrigerator, stove/range, dishwasher and built in microwave! Abundant cabinetry and a center island suitable for two bar stools is complimented by a pantry. The master suite has a full, private master bath with walk in shower and granite counter tops. Entry from the two car garage is to the laundry room with both shelving and a storage closet. The second and third bedrooms are off the living room area and these ample rooms share a pretty full bathroom with a shower/tub combination, granite countertop sink and linen closet. Children and pets can play in the rear fenced yard (wooden privacy fence) while you relax on the covered patio. Great location in a thriving neighborhood. Within minutes of shopping and family dining spots! Pheasant Ridge is located within the USDA eligibility area which means that if the buyer qualifies for a USDA loan they can buy the home with zero down payment.
This property is off market, which means it's not currently listed for sale or rent on Zillow. This may be different from what's available on other websites or public sources.

