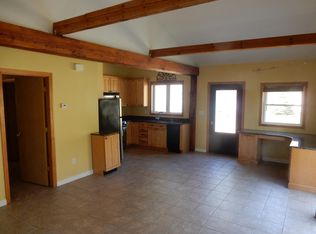Sold for $1,510,000 on 04/14/23
$1,510,000
120 Peter Hans Rd, Carlisle, MA 01741
4beds
3,078sqft
Single Family Residence
Built in 1965
2 Acres Lot
$1,632,900 Zestimate®
$491/sqft
$5,447 Estimated rent
Home value
$1,632,900
$1.53M - $1.76M
$5,447/mo
Zestimate® history
Loading...
Owner options
Explore your selling options
What's special
Gorgeous estate setting! This fantastic home was totally transformed and expanded in 2015 by esteemed architect Elise Stone. It was gutted to the studs! No expense was spared to make this home an aesthetic gem and energy-efficient. The fabulous floor plan highlights first and second floor primary bedroom suites with gorgeous bathrooms, a large eat-in kitchen with direct access to deck, expansive patio and extensive professional landscaping. The formal dining room shares a dual gas fireplace with the family room. Lots of windows let the sun pour in. You are going to love the high quality kitchen boasting quartz counters, fine custom cabinetry, professional stainless appliances and breakfast room with a coffee bar. Hardwood floors throughout, builtins, roomy 3 season porch, storage shed, 4 attached garages, and 2 car detached garage with storage loft complete the picture.
Zillow last checked: 8 hours ago
Listing updated: April 14, 2023 at 03:12pm
Listed by:
Elisa Spence 978-807-2264,
Keller Williams Realty Boston Northwest 781-862-2800
Bought with:
Thomas Kellermann
Full Circle Realty LLC
Source: MLS PIN,MLS#: 73081570
Facts & features
Interior
Bedrooms & bathrooms
- Bedrooms: 4
- Bathrooms: 4
- Full bathrooms: 3
- 1/2 bathrooms: 1
- Main level bathrooms: 1
Primary bedroom
- Features: Bathroom - Full, Walk-In Closet(s), Flooring - Hardwood
- Level: Second
Bedroom 2
- Features: Bathroom - Full, Walk-In Closet(s), Flooring - Hardwood
- Level: First
Bedroom 3
- Features: Closet, Flooring - Hardwood
- Level: Second
Bedroom 4
- Features: Closet, Flooring - Hardwood
- Level: Second
Primary bathroom
- Features: Yes
Bathroom 1
- Features: Bathroom - Full, Bathroom - Double Vanity/Sink, Bathroom - Tiled With Shower Stall, Countertops - Stone/Granite/Solid, Countertops - Upgraded, Cabinets - Upgraded, Remodeled
- Level: Main,First
Bathroom 2
- Features: Bathroom - Full, Bathroom - Double Vanity/Sink, Bathroom - Tiled With Shower Stall, Bathroom - With Tub, Flooring - Stone/Ceramic Tile, Countertops - Stone/Granite/Solid, Countertops - Upgraded, Cabinets - Upgraded
- Level: Second
Bathroom 3
- Features: Bathroom - Full, Bathroom - Double Vanity/Sink, Bathroom - Tiled With Tub & Shower, Flooring - Stone/Ceramic Tile, Countertops - Stone/Granite/Solid, Countertops - Upgraded, Cabinets - Upgraded
- Level: Second
Dining room
- Features: Flooring - Hardwood
- Level: First
Family room
- Features: Flooring - Hardwood
- Level: First
Kitchen
- Features: Flooring - Hardwood, Countertops - Stone/Granite/Solid, Countertops - Upgraded, Kitchen Island, Breakfast Bar / Nook, Cabinets - Upgraded, Deck - Exterior, Exterior Access, Open Floorplan, Remodeled, Stainless Steel Appliances
- Level: First
Office
- Features: Flooring - Hardwood
- Level: Second
Heating
- Forced Air, Natural Gas
Cooling
- Central Air
Appliances
- Laundry: Second Floor
Features
- Cathedral Ceiling(s), Bathroom - Half, Sun Room, Den, Home Office, Bathroom
- Flooring: Hardwood, Flooring - Stone/Ceramic Tile, Flooring - Hardwood
- Basement: Full
- Number of fireplaces: 1
- Fireplace features: Dining Room, Family Room
Interior area
- Total structure area: 3,078
- Total interior livable area: 3,078 sqft
Property
Parking
- Total spaces: 16
- Parking features: Attached, Detached, Paved Drive, Off Street
- Attached garage spaces: 6
- Uncovered spaces: 10
Features
- Patio & porch: Deck - Exterior, Porch, Porch - Enclosed, Deck, Patio
- Exterior features: Porch, Porch - Enclosed, Deck, Patio, Storage, Professional Landscaping, Sprinkler System
Lot
- Size: 2 Acres
- Features: Wooded
Details
- Parcel number: M:0013 B:0040 L:10,432229
- Zoning: B
Construction
Type & style
- Home type: SingleFamily
- Architectural style: Colonial
- Property subtype: Single Family Residence
Materials
- Frame
- Foundation: Concrete Perimeter
- Roof: Shingle
Condition
- Year built: 1965
Utilities & green energy
- Electric: Circuit Breakers
- Sewer: Private Sewer
- Water: Private
Community & neighborhood
Community
- Community features: Walk/Jog Trails, Stable(s)
Location
- Region: Carlisle
Price history
| Date | Event | Price |
|---|---|---|
| 4/14/2023 | Sold | $1,510,000+8%$491/sqft |
Source: MLS PIN #73081570 Report a problem | ||
| 2/28/2023 | Contingent | $1,398,000$454/sqft |
Source: MLS PIN #73081570 Report a problem | ||
| 2/23/2023 | Listed for sale | $1,398,000+19.8%$454/sqft |
Source: MLS PIN #73081570 Report a problem | ||
| 7/15/2020 | Sold | $1,166,500+6%$379/sqft |
Source: Public Record Report a problem | ||
| 5/13/2020 | Listed for sale | $1,100,000$357/sqft |
Source: Coldwell Banker Residential Brokerage - Concord #72655411 Report a problem | ||
Public tax history
| Year | Property taxes | Tax assessment |
|---|---|---|
| 2025 | $18,965 +2.1% | $1,438,900 +3.2% |
| 2024 | $18,579 +0.8% | $1,393,800 +7% |
| 2023 | $18,433 +12.2% | $1,302,700 +30.8% |
Find assessor info on the county website
Neighborhood: 01741
Nearby schools
GreatSchools rating
- 9/10Carlisle SchoolGrades: PK-8Distance: 1.3 mi
- 10/10Concord Carlisle High SchoolGrades: 9-12Distance: 5.6 mi
Get a cash offer in 3 minutes
Find out how much your home could sell for in as little as 3 minutes with a no-obligation cash offer.
Estimated market value
$1,632,900
Get a cash offer in 3 minutes
Find out how much your home could sell for in as little as 3 minutes with a no-obligation cash offer.
Estimated market value
$1,632,900
