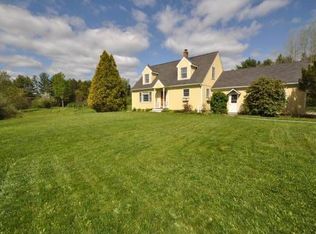Open floor plan and versatile living in this easy to care for home beautifully sited on over 4 park-like acres in the middle of Madbury with easy access to train, Seacoast and the University. The main floor has a master suite, gourmet kitchen, 22x33 living room with coffered ceilings, dual sided Rumsford fireplace and deck overlooking the in-ground, Gunite pool. Downstairs there are two large bedrooms each with their own full, luxury bath, large family room, extra storage space and walk-out to pool/cabana area. The garage can house 4 cars. Plenty of room to add an addition for extra bedrooms if needed or reconfigure the downstairs as an in-law apartment. 5,207 bricks were used for the center chimney and all came from the Old North Church in Boston. Across the street are open fields for snow-shoeing and a picturesque Christmas tree farm is next door. Enjoy sunsets every night over open fields and beautiful forest.
This property is off market, which means it's not currently listed for sale or rent on Zillow. This may be different from what's available on other websites or public sources.
