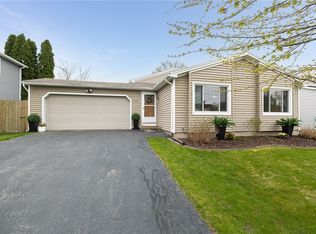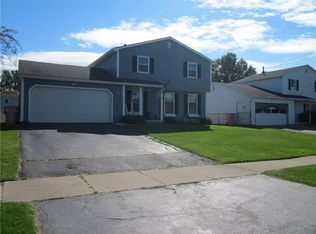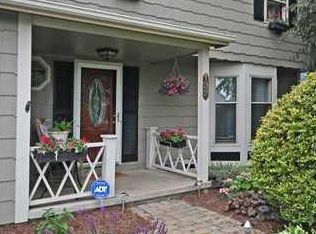BEAUTIFUL 3 Bed Room with 1 and a half Bathrooms and Attached 2 Car Garage. Remodeled Kitchen with Maple Cabinetry, Wood Laminate Flooring and Stainless Steel Appliances. Family Room Leads directly into the Kitchen Giving an Open Layout, and features New Carpeting and Patio Sliding Doors. Large Deck and Huge Fenced-In Yard. Open Layout Living Room and Formal Dining Room. Master Bedroom has its own private access to the Main Bathroom and a Walk-In Closet. New Roof (2011) with 30 Year Architectural Shingles. Newer Hot Water Tank. Priced Under Assessment. Just Move In!
This property is off market, which means it's not currently listed for sale or rent on Zillow. This may be different from what's available on other websites or public sources.


