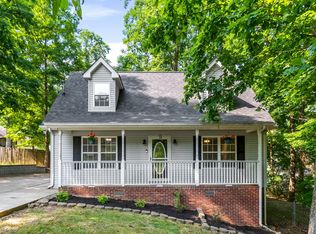Closed
$399,900
120 Payne Springs Rd, Dickson, TN 37055
3beds
2,152sqft
Single Family Residence, Residential
Built in 1997
0.6 Acres Lot
$412,600 Zestimate®
$186/sqft
$2,162 Estimated rent
Home value
$412,600
$392,000 - $433,000
$2,162/mo
Zestimate® history
Loading...
Owner options
Explore your selling options
What's special
Welcome to this beautiful home, located within walking distance of Buckner Park and all the ballfields. The home is just a mile from the all-new splash pad at Henslee Park with walking trails! The home features a fireplace in the living room, an eat-in kitchen with SS appliances, a separate dining room just off the kitchen, and a large master BR with a walk-in shower and a soaking tub. Upstairs features two large bedrooms and a full bath. The home also features a full basement with a two-car garage and a 24x15 rec room. The backyard is completely fenced and there is a storage building as well. Come take a look!
Zillow last checked: 8 hours ago
Listing updated: April 14, 2023 at 12:43pm
Listing Provided by:
R. Scott England 615-202-2100,
E4 Real Estate Group, LLC
Bought with:
Michael G Campbell, 356714
Synergy Realty Network, LLC
Source: RealTracs MLS as distributed by MLS GRID,MLS#: 2485620
Facts & features
Interior
Bedrooms & bathrooms
- Bedrooms: 3
- Bathrooms: 3
- Full bathrooms: 2
- 1/2 bathrooms: 1
- Main level bedrooms: 1
Bedroom 1
- Features: Full Bath
- Level: Full Bath
- Area: 210 Square Feet
- Dimensions: 15x14
Bedroom 2
- Area: 210 Square Feet
- Dimensions: 15x14
Bedroom 3
- Features: Extra Large Closet
- Level: Extra Large Closet
- Area: 180 Square Feet
- Dimensions: 15x12
Bonus room
- Features: Basement Level
- Level: Basement Level
- Area: 360 Square Feet
- Dimensions: 24x15
Dining room
- Area: 110 Square Feet
- Dimensions: 11x10
Kitchen
- Area: 162 Square Feet
- Dimensions: 18x9
Living room
- Area: 234 Square Feet
- Dimensions: 18x13
Heating
- Central, Natural Gas
Cooling
- Central Air, Electric
Appliances
- Included: Electric Oven, Electric Range
Features
- Flooring: Carpet, Wood, Tile, Vinyl
- Basement: Combination
- Number of fireplaces: 1
- Fireplace features: Living Room
Interior area
- Total structure area: 2,152
- Total interior livable area: 2,152 sqft
- Finished area above ground: 1,752
- Finished area below ground: 400
Property
Parking
- Total spaces: 2
- Parking features: Garage Door Opener, Basement
- Attached garage spaces: 2
Features
- Levels: Three Or More
- Stories: 2
- Patio & porch: Porch, Covered, Deck
- Fencing: Back Yard
Lot
- Size: 0.60 Acres
Details
- Parcel number: 103 09811 000
- Special conditions: Standard
Construction
Type & style
- Home type: SingleFamily
- Property subtype: Single Family Residence, Residential
Materials
- Vinyl Siding
- Roof: Shingle
Condition
- New construction: No
- Year built: 1997
Utilities & green energy
- Sewer: Septic Tank
- Water: Public
- Utilities for property: Electricity Available, Water Available
Community & neighborhood
Location
- Region: Dickson
Price history
| Date | Event | Price |
|---|---|---|
| 4/13/2023 | Sold | $399,900$186/sqft |
Source: | ||
| 3/17/2023 | Contingent | $399,900$186/sqft |
Source: | ||
| 2/20/2023 | Listed for sale | $399,900$186/sqft |
Source: | ||
| 2/7/2023 | Contingent | $399,900$186/sqft |
Source: | ||
| 2/6/2023 | Listed for sale | $399,900+56.3%$186/sqft |
Source: | ||
Public tax history
| Year | Property taxes | Tax assessment |
|---|---|---|
| 2025 | $2,096 | $87,325 |
| 2024 | $2,096 +11.8% | $87,325 +45.5% |
| 2023 | $1,874 | $60,000 |
Find assessor info on the county website
Neighborhood: 37055
Nearby schools
GreatSchools rating
- 7/10Dickson Elementary SchoolGrades: PK-5Distance: 0.9 mi
- 6/10Dickson Middle SchoolGrades: 6-8Distance: 1.7 mi
- 5/10Dickson County High SchoolGrades: 9-12Distance: 1.5 mi
Schools provided by the listing agent
- Elementary: Dickson Elementary
- Middle: Dickson Middle School
- High: Dickson County High School
Source: RealTracs MLS as distributed by MLS GRID. This data may not be complete. We recommend contacting the local school district to confirm school assignments for this home.
Get a cash offer in 3 minutes
Find out how much your home could sell for in as little as 3 minutes with a no-obligation cash offer.
Estimated market value
$412,600
Get a cash offer in 3 minutes
Find out how much your home could sell for in as little as 3 minutes with a no-obligation cash offer.
Estimated market value
$412,600
