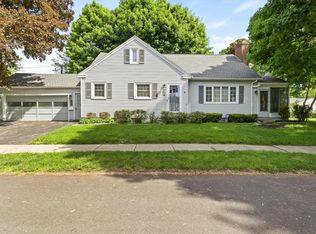Well maintained West Irondequoit Colonial nestled on quiet neighborhood street. 3 Bedroom, 1 Full Bath are offered in this lovely & spacious home (w/ a roughed in half bath option in unfinished basement). Inviting Center Entrance w/ Solid wood door & leaded Glass. First Floor has gleaming Laminate Flooring in near perfect condition. HUGE Living room w/ high ceilings, Fireplace & tons of Natural Light! Formal Dining Room w/ plenty of seating space. Classic Kitchen w/ solid wood cabinets, backsplash, Stainless Appliances & Fresh Paint. 1st Floor Den/Office/Play room option! Upstairs you will find an Updated & Spacious Full Bath w/ attractive finishes. 3 Great sized bedrooms! The Primary offers Ample Closet Space! 3rd Bedroom walks out to a 2nd Story Balcony overlooking the Back Yard!! Walk Up Partially Finished Attic gives Option/Potential for additional Guest Space/4th Bedroom/Rec Room. Unfinished, Clean, Dry basement! Washer & Dryer Incl. This Beautiful house sits on a mature lot w/ space between neighbors and a newer vinyl privacy fence! Vinyl Sided, Arch Shingle Roof. 1.5 Car garage w/ opener. 3 D Virtual tour available!! Offers by Sun 10/25.
This property is off market, which means it's not currently listed for sale or rent on Zillow. This may be different from what's available on other websites or public sources.
