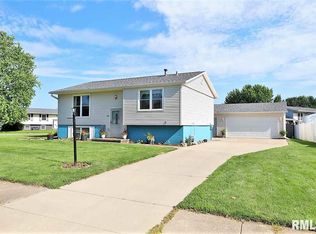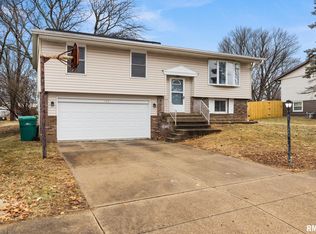Sold for $190,000 on 04/28/23
$190,000
120 Partridge Rd, Marquette Heights, IL 61554
4beds
2,056sqft
Single Family Residence, Residential
Built in 1976
8,208 Square Feet Lot
$206,800 Zestimate®
$92/sqft
$1,638 Estimated rent
Home value
$206,800
$196,000 - $217,000
$1,638/mo
Zestimate® history
Loading...
Owner options
Explore your selling options
What's special
MULTIPLE OFFERS...HIGHEST BEST OFFERS IN BY 5PM 3/19 CHECK THIS ONE OUT.... Don't miss out on making this great house your new home! Completely remodeled in 2013...nothing was left untouched and the finishings are impeccable and pride of ownership shows in this 4 bedroom 2 bathroom home... impeccably updated and maintained...Throughout this home you will find solid 6 panel hardwood doors, custom Hunter Douglas window coverings , lots of natural light and Main floor laundry... Bright Beautiful Kitchen with solid oak cabinets with roll out shelves...abundance of counter and cabinet space...large island complete with barstools.... 2nd kitchen in the basement comes fully applianced and offers lots of counter space, island with barstools....Great entertaining space or would be great for adult children or in law quarters as the basement offers a master suite and family room. The Outdoor oasis offers fun for all seasons... resin deck with hot tub that offers a electric lift cover, Pool, fire pit, patio, shed and beautifully landscaped...Heated 2 stall attached garage...Generac generator...Seller gifting a 1 year home warranty. This home has so much to offer...too much to mention...you must see it for yourself.
Zillow last checked: 8 hours ago
Listing updated: May 02, 2023 at 01:01pm
Listed by:
Amy McClanahan mcclanahan1975@gmail.com,
Coldwell Banker Real Estate Group
Bought with:
Nichole Ramsey, 475188449
Gallery Homes Real Estate
Source: RMLS Alliance,MLS#: PA1241103 Originating MLS: Peoria Area Association of Realtors
Originating MLS: Peoria Area Association of Realtors

Facts & features
Interior
Bedrooms & bathrooms
- Bedrooms: 4
- Bathrooms: 2
- Full bathrooms: 2
Bedroom 1
- Level: Main
- Dimensions: 15ft 0in x 12ft 0in
Bedroom 2
- Level: Main
- Dimensions: 12ft 0in x 11ft 0in
Bedroom 3
- Level: Main
- Dimensions: 11ft 0in x 10ft 0in
Bedroom 4
- Level: Basement
- Dimensions: 14ft 0in x 13ft 0in
Other
- Level: Basement
- Dimensions: 12ft 0in x 10ft 0in
Other
- Area: 1016
Additional room
- Description: 2nd kitchen
- Level: Basement
- Dimensions: 10ft 0in x 13ft 0in
Family room
- Level: Basement
- Dimensions: 25ft 0in x 10ft 0in
Kitchen
- Level: Main
- Dimensions: 15ft 0in x 13ft 0in
Laundry
- Level: Main
- Dimensions: 6ft 0in x 5ft 0in
Living room
- Level: Main
- Dimensions: 17ft 0in x 12ft 0in
Main level
- Area: 1040
Heating
- Electric, Heat Pump
Cooling
- Central Air, Heat Pump
Appliances
- Included: Dryer, Microwave, Range, Refrigerator, Washer, Electric Water Heater
Features
- Windows: Blinds
- Basement: Finished,Full
Interior area
- Total structure area: 1,040
- Total interior livable area: 2,056 sqft
Property
Parking
- Total spaces: 2
- Parking features: Attached
- Attached garage spaces: 2
- Details: Number Of Garage Remotes: 1
Features
- Patio & porch: Deck, Patio
- Pool features: Above Ground
- Has spa: Yes
- Spa features: Heated
Lot
- Size: 8,208 sqft
- Dimensions: 76 x 108
- Features: Level
Details
- Additional structures: Shed(s)
- Parcel number: 050518407002
Construction
Type & style
- Home type: SingleFamily
- Architectural style: Ranch
- Property subtype: Single Family Residence, Residential
Materials
- Frame, Brick, Vinyl Siding
- Foundation: Block
- Roof: Shingle
Condition
- New construction: No
- Year built: 1976
Details
- Warranty included: Yes
Utilities & green energy
- Sewer: Public Sewer
- Water: Public
Community & neighborhood
Location
- Region: Marquette Heights
- Subdivision: Marquette Heights
Price history
| Date | Event | Price |
|---|---|---|
| 4/28/2023 | Sold | $190,000+8.6%$92/sqft |
Source: | ||
| 3/20/2023 | Pending sale | $174,900$85/sqft |
Source: | ||
| 3/18/2023 | Listed for sale | $174,900$85/sqft |
Source: | ||
Public tax history
| Year | Property taxes | Tax assessment |
|---|---|---|
| 2024 | $3,691 +5.7% | $50,810 +8.9% |
| 2023 | $3,491 +7.1% | $46,650 +8.1% |
| 2022 | $3,260 +5% | $43,150 +4% |
Find assessor info on the county website
Neighborhood: 61554
Nearby schools
GreatSchools rating
- 7/10Marquette Elementary SchoolGrades: PK-3Distance: 0.6 mi
- 5/10Georgetown Middle SchoolGrades: 6-8Distance: 1.3 mi
- 6/10Pekin Community High SchoolGrades: 9-12Distance: 4.1 mi
Schools provided by the listing agent
- High: Pekin Community
Source: RMLS Alliance. This data may not be complete. We recommend contacting the local school district to confirm school assignments for this home.

Get pre-qualified for a loan
At Zillow Home Loans, we can pre-qualify you in as little as 5 minutes with no impact to your credit score.An equal housing lender. NMLS #10287.

