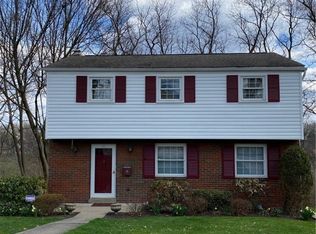Sold for $365,000
$365,000
120 Parise Rd, Pittsburgh, PA 15221
4beds
1,663sqft
Single Family Residence
Built in 1965
0.26 Acres Lot
$364,100 Zestimate®
$219/sqft
$2,145 Estimated rent
Home value
$364,100
$346,000 - $382,000
$2,145/mo
Zestimate® history
Loading...
Owner options
Explore your selling options
What's special
Introducing 120 Parise Rd., a modern 4-bedroom, 2.5-bathroom gem tucked away on a serene cul-de-sac street. Step inside to discover a main floor bedroom w/ a newly renovated full bath and first floor laundry. Vaulted ceilings frame the open living room, a space bookended by large windows and access to the rear deck, a quiet haven for bird watchers and nature lovers. Complementary and well-designed, the bright kitchen is a chef’s kiss. A finished basement offers a cozy retreat, highlighted w/ a stone accent fireplace & wet bar. Through sliding doors, the tree-lined rear yard with large observation deck creates a perfect space for summer lounging. Situated close to Forest Hills Community Park, w/ easy access to 376 & downtown Pittsburgh, this home offers the best of both worlds — tranquility and convenience.
Zillow last checked: 8 hours ago
Listing updated: March 27, 2024 at 04:52pm
Listed by:
Lisa Gasperoni 412-307-7394,
COMPASS PENNSYLVANIA, LLC
Bought with:
Katie Wymard
COLDWELL BANKER REALTY
Source: WPMLS,MLS#: 1641231 Originating MLS: West Penn Multi-List
Originating MLS: West Penn Multi-List
Facts & features
Interior
Bedrooms & bathrooms
- Bedrooms: 4
- Bathrooms: 3
- Full bathrooms: 2
- 1/2 bathrooms: 1
Primary bedroom
- Level: Upper
- Dimensions: 14x11
Bedroom 2
- Level: Lower
- Dimensions: 13x11
Bedroom 3
- Level: Upper
- Dimensions: 10x11
Bedroom 4
- Level: Upper
- Dimensions: 10x14
Den
- Level: Basement
- Dimensions: 19x18
Dining room
- Level: Main
- Dimensions: 12x11
Entry foyer
- Level: Lower
- Dimensions: 16x3
Kitchen
- Level: Main
- Dimensions: 12x11
Laundry
- Level: Lower
- Dimensions: 7x11
Living room
- Level: Main
- Dimensions: 19x13
Heating
- Gas, Hot Water
Cooling
- Central Air
Appliances
- Included: Some Gas Appliances, Dryer, Dishwasher, Disposal, Microwave, Refrigerator, Stove, Washer
Features
- Wet Bar, Window Treatments
- Flooring: Carpet, Hardwood, Tile
- Windows: Window Treatments
- Basement: Finished,Walk-Out Access
- Number of fireplaces: 1
- Fireplace features: Gas
Interior area
- Total structure area: 1,663
- Total interior livable area: 1,663 sqft
Property
Parking
- Total spaces: 2
- Parking features: Built In, Garage Door Opener
- Has attached garage: Yes
Features
- Levels: Multi/Split
- Stories: 2
- Pool features: None
Lot
- Size: 0.26 Acres
- Dimensions: 0.2584
Details
- Parcel number: 0299M00109000000
Construction
Type & style
- Home type: SingleFamily
- Architectural style: Contemporary,Multi-Level
- Property subtype: Single Family Residence
Materials
- Brick
- Roof: Asphalt
Condition
- Resale
- Year built: 1965
Utilities & green energy
- Sewer: Public Sewer
- Water: Public
Community & neighborhood
Community
- Community features: Public Transportation
Location
- Region: Pittsburgh
Price history
| Date | Event | Price |
|---|---|---|
| 3/27/2024 | Sold | $365,000+14.1%$219/sqft |
Source: | ||
| 2/17/2024 | Contingent | $320,000$192/sqft |
Source: | ||
| 2/15/2024 | Listed for sale | $320,000+33.3%$192/sqft |
Source: | ||
| 7/18/2014 | Sold | $240,000-4%$144/sqft |
Source: | ||
| 5/4/2014 | Listed for sale | $249,900+92.2%$150/sqft |
Source: Howard Hanna - Monroeville #1006453 Report a problem | ||
Public tax history
| Year | Property taxes | Tax assessment |
|---|---|---|
| 2025 | $4,584 -7% | $107,600 -14.3% |
| 2024 | $4,927 +729.4% | $125,600 |
| 2023 | $594 | $125,600 |
Find assessor info on the county website
Neighborhood: Forest Hills
Nearby schools
GreatSchools rating
- 5/10Edgewood El SchoolGrades: PK-5Distance: 1.6 mi
- NAWoodland Hills AcademyGrades: K-8Distance: 2.2 mi
- 2/10Woodland Hills Senior High SchoolGrades: 9-12Distance: 0.6 mi
Schools provided by the listing agent
- District: Woodland Hills
Source: WPMLS. This data may not be complete. We recommend contacting the local school district to confirm school assignments for this home.
Get pre-qualified for a loan
At Zillow Home Loans, we can pre-qualify you in as little as 5 minutes with no impact to your credit score.An equal housing lender. NMLS #10287.
