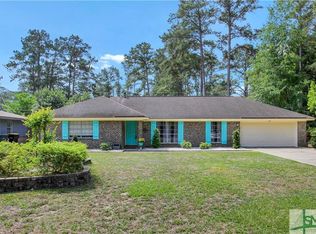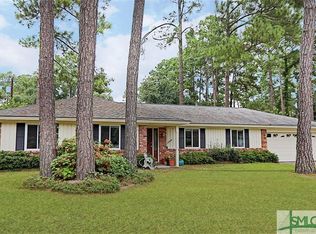Master bath renovation 1/2022, pool renovation completed 3/2021, new windows whole house 3/2022, new waterproof luxury vinyl flooring throughout house completed 10/2021.
This property is off market, which means it's not currently listed for sale or rent on Zillow. This may be different from what's available on other websites or public sources.


