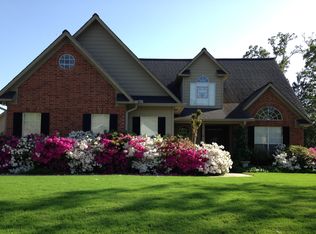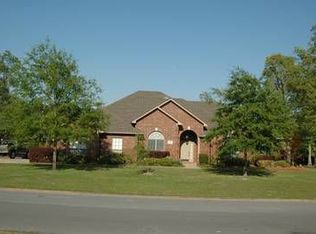Perfect opportunity to live in this spacious home with over-sized lot. Located in a very desirable and convenient area of Whitehall. Call today, to see this home.
This property is off market, which means it's not currently listed for sale or rent on Zillow. This may be different from what's available on other websites or public sources.

