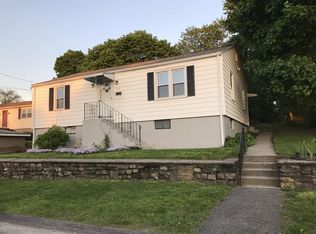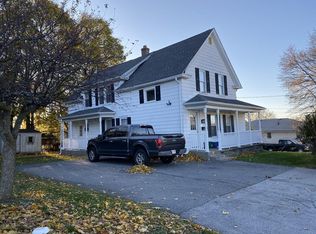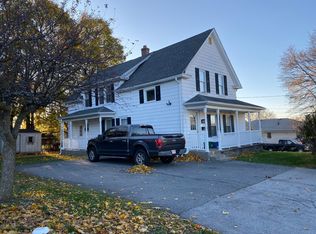Sold for $390,000 on 07/18/24
$390,000
120 Orient St, Worcester, MA 01604
2beds
936sqft
Single Family Residence
Built in 1953
0.36 Acres Lot
$409,200 Zestimate®
$417/sqft
$2,212 Estimated rent
Home value
$409,200
$372,000 - $450,000
$2,212/mo
Zestimate® history
Loading...
Owner options
Explore your selling options
What's special
Welcome home to 120 Orient Street! This charming residence features two inviting bedrooms and a full bathroom with a beautifully tiled shower and glass enclosure. Enjoy the elegance of hardwood floors throughout most of the home. The kitchen is a culinary delight with stainless steel appliances, granite countertops, a tiled backsplash, and wood cabinets. Unwind in your spacious living room, complete with a cozy pellet stove for supplemental heat. Spend your outdoor moments on the generous 12x11 deck or in the open yard space. The detached oversized two-car garage offers convenient off-street parking. Additionally, the full unfinished basement is already stubbed for a future bathroom. With easy access to I-290, I-190, Route 9, Route 146, and the vibrant amenities of the bustling city, this home perfectly combines comfort and convenience.
Zillow last checked: 8 hours ago
Listing updated: July 19, 2024 at 11:29am
Listed by:
The Jarboe Group 508-322-1499,
Keller Williams Pinnacle Central 508-754-3020,
Justin Jarboe 508-322-1499
Bought with:
Orissa Lawrence
Barrett Sotheby's International Realty
Source: MLS PIN,MLS#: 73247384
Facts & features
Interior
Bedrooms & bathrooms
- Bedrooms: 2
- Bathrooms: 1
- Full bathrooms: 1
Primary bedroom
- Features: Closet, Flooring - Hardwood, Recessed Lighting
- Level: First
- Area: 169
- Dimensions: 13 x 13
Bedroom 2
- Features: Ceiling Fan(s), Closet, Flooring - Hardwood
- Level: First
- Area: 120
- Dimensions: 12 x 10
Primary bathroom
- Features: No
Bathroom 1
- Features: Bathroom - Full, Bathroom - Tiled With Tub & Shower, Closet, Flooring - Stone/Ceramic Tile, Dryer Hookup - Electric, Recessed Lighting, Washer Hookup, Lighting - Sconce
- Level: First
- Area: 63
- Dimensions: 9 x 7
Kitchen
- Features: Countertops - Stone/Granite/Solid, Remodeled, Stainless Steel Appliances, Gas Stove, Lighting - Pendant
- Level: First
- Area: 144
- Dimensions: 12 x 12
Living room
- Features: Flooring - Hardwood, Window(s) - Picture
- Level: First
- Area: 144
- Dimensions: 12 x 12
Heating
- Baseboard, Natural Gas, Pellet Stove
Cooling
- None
Features
- Mud Room
- Flooring: Wood, Tile
- Basement: Full,Interior Entry,Concrete,Unfinished
- Has fireplace: No
Interior area
- Total structure area: 936
- Total interior livable area: 936 sqft
Property
Parking
- Total spaces: 4
- Parking features: Detached, Garage Door Opener, Storage, Oversized, Paved Drive, Paved
- Garage spaces: 2
- Uncovered spaces: 2
Features
- Patio & porch: Deck - Exterior, Deck
- Exterior features: Deck, Stone Wall
Lot
- Size: 0.36 Acres
- Features: Cleared, Gentle Sloping
Details
- Parcel number: M:19 B:015 L:0010A,1781554
- Zoning: RL-7
Construction
Type & style
- Home type: SingleFamily
- Architectural style: Ranch
- Property subtype: Single Family Residence
Materials
- Frame
- Foundation: Concrete Perimeter
- Roof: Shingle
Condition
- Year built: 1953
Utilities & green energy
- Electric: 100 Amp Service
- Sewer: Public Sewer
- Water: Public
- Utilities for property: for Gas Range
Community & neighborhood
Community
- Community features: Public Transportation, Shopping, Park, Medical Facility, Highway Access, House of Worship, Private School, Public School, T-Station, University
Location
- Region: Worcester
Other
Other facts
- Listing terms: Contract
- Road surface type: Paved
Price history
| Date | Event | Price |
|---|---|---|
| 7/18/2024 | Sold | $390,000+11.4%$417/sqft |
Source: MLS PIN #73247384 | ||
| 6/11/2024 | Contingent | $350,000$374/sqft |
Source: MLS PIN #73247384 | ||
| 6/5/2024 | Listed for sale | $350,000+84.2%$374/sqft |
Source: MLS PIN #73247384 | ||
| 11/26/2008 | Sold | $190,000-11.6%$203/sqft |
Source: Public Record | ||
| 3/14/2008 | Listing removed | $214,900$230/sqft |
Source: The Home Zone #70715626 | ||
Public tax history
| Year | Property taxes | Tax assessment |
|---|---|---|
| 2025 | $4,135 +1.2% | $313,500 +5.6% |
| 2024 | $4,084 +0.4% | $297,000 +4.7% |
| 2023 | $4,068 +12.5% | $283,700 +19.4% |
Find assessor info on the county website
Neighborhood: 01604
Nearby schools
GreatSchools rating
- 3/10Grafton Street SchoolGrades: K-6Distance: 0.6 mi
- 3/10Worcester East Middle SchoolGrades: 7-8Distance: 0.7 mi
- 1/10North High SchoolGrades: 9-12Distance: 0.7 mi
Get a cash offer in 3 minutes
Find out how much your home could sell for in as little as 3 minutes with a no-obligation cash offer.
Estimated market value
$409,200
Get a cash offer in 3 minutes
Find out how much your home could sell for in as little as 3 minutes with a no-obligation cash offer.
Estimated market value
$409,200


