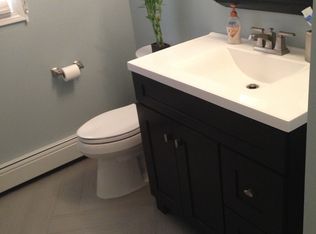Welcome home to this adorable mid-century cape cod style home located on a very quiet road. This home features 4 bedrooms, hardwood floors throughout and a gorgeous flat, lot which abuts protected lands ensuring your privacy. Although this home needs some cosmetic updates, everything in the home functions well, is clean and is move in ready. When you enter through the front door, a wonderful open plan living room-dining room / kitchen feels more modern than it is. This home features 4 bedrooms, the two upstairs bedrooms have charming original built-ins while the 2 on the first floor would make a perfect homeschool classroom or home office. The very large, dry unfinished basement has tons of storage space, bilco hatch doors to the backyard. The basement also houses the washer dryer and well maintained mechanicals. The large flat backyard has a very large shed and a deck. The yard and deck are perfect for family barbeques, birthday parties or a pool in the future. Make an appointment to see this charming blank canvas, in a quiet Meriden neighborhood. This home is NOT in a special flood zone. Flood insurance is NOT required.
This property is off market, which means it's not currently listed for sale or rent on Zillow. This may be different from what's available on other websites or public sources.

