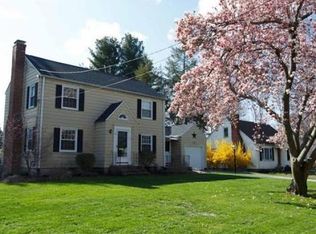Welcome home buyers! Beautiful, well kept home on a fashionable tree lined street in the Tatham district neighborhood in W. Springfield. Short walk to elementary school. Light & airy throughout. Custom stained glass windows in living room. Gleaming hardwood floors. Family room boasts board & batten walls and pine ceiling. Wood stove finishes rustic room off for those cool winter nights. Replacement windows except picture window are tilt ins, all APO. Sprinkler system. A great house all around!
This property is off market, which means it's not currently listed for sale or rent on Zillow. This may be different from what's available on other websites or public sources.

